9636 Gothic Avenue, Northridge, CA 91343
-
Listed Price :
$925,000
-
Beds :
3
-
Baths :
2
-
Property Size :
1,191 sqft
-
Year Built :
1955
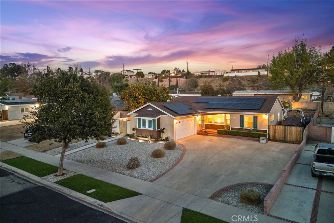
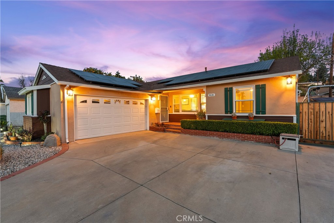
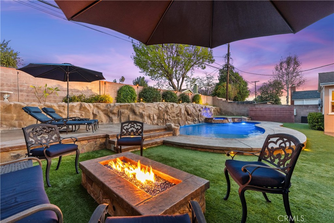
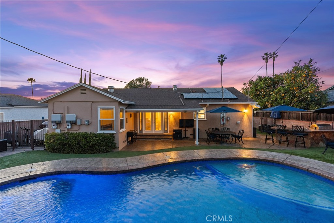
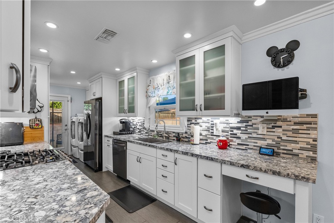
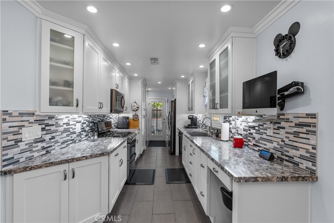
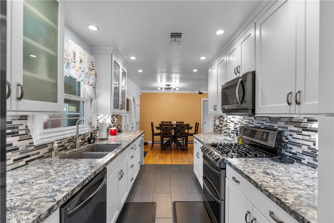
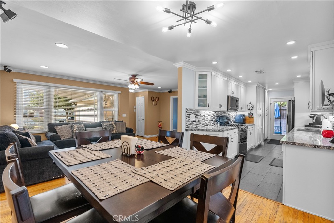
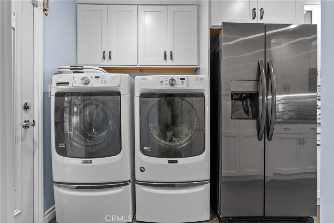
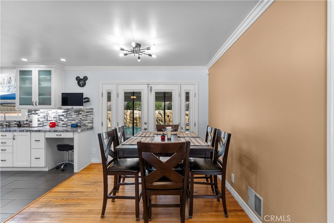
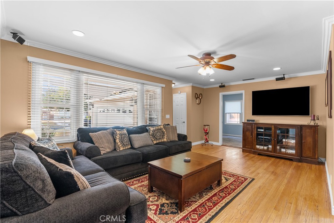
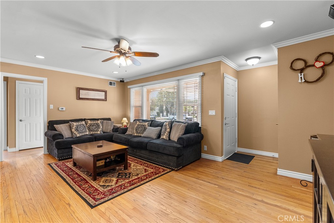
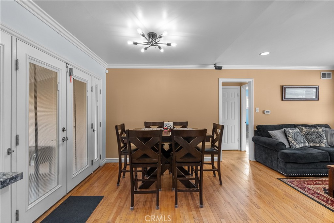
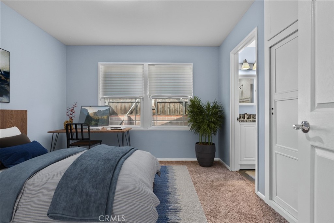
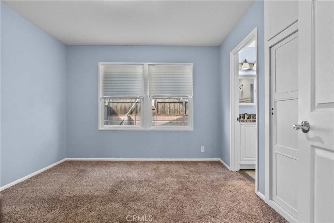
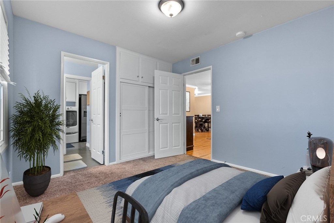
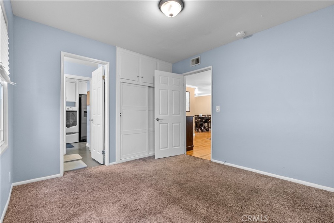
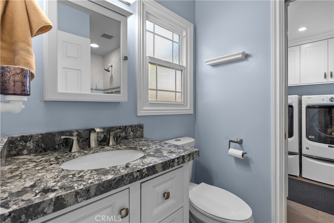
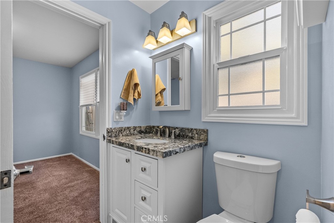
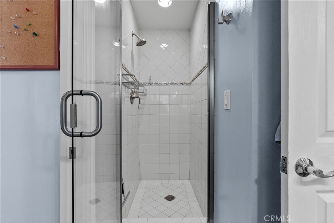
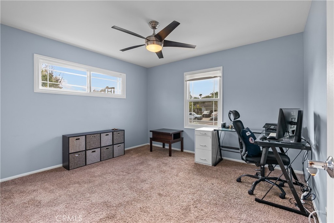
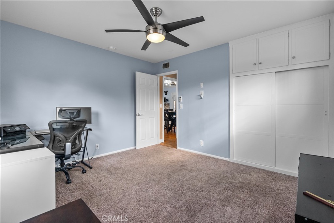
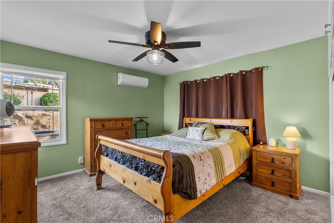
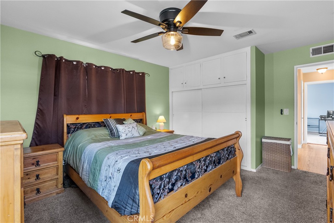
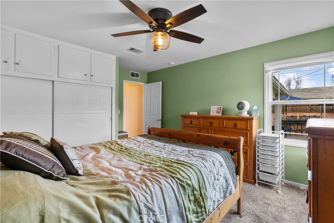
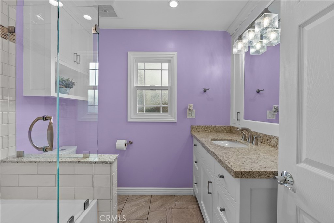
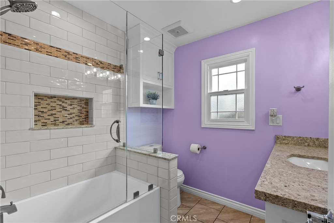
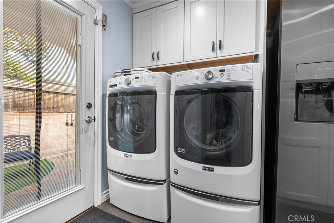
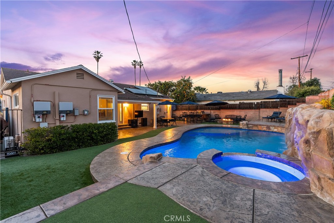
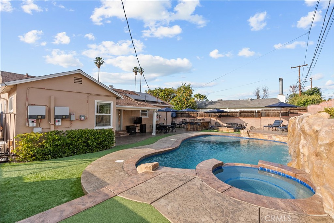
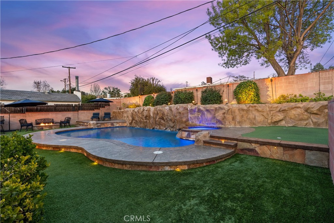
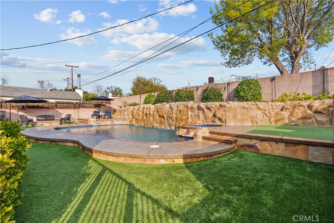
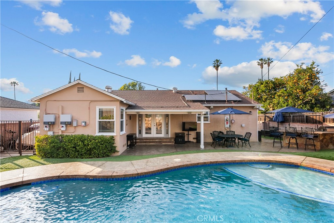
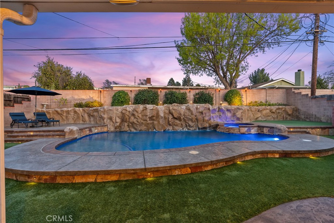
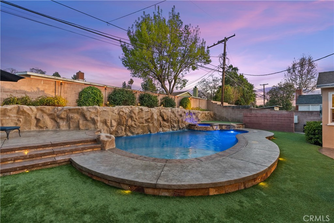
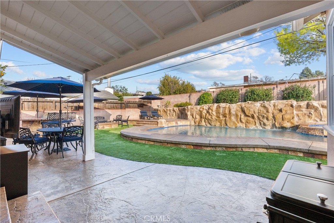
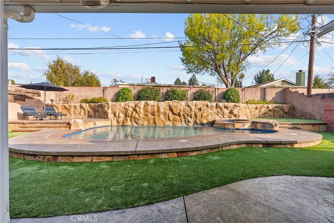
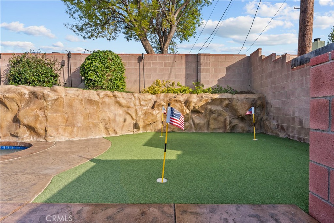
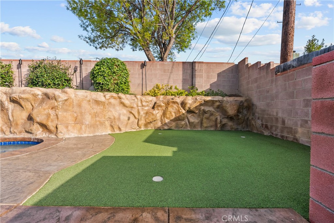
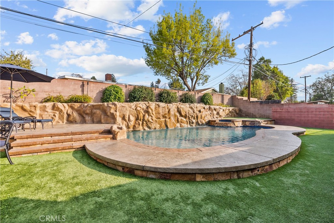
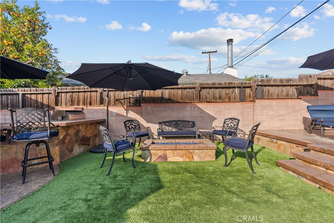
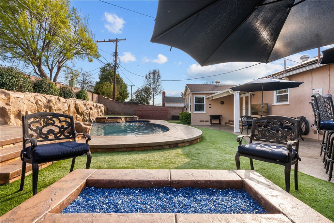
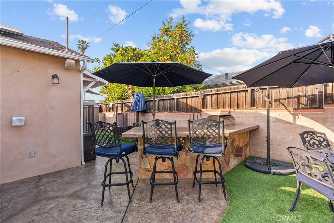
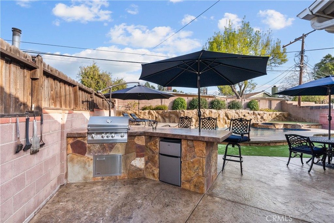
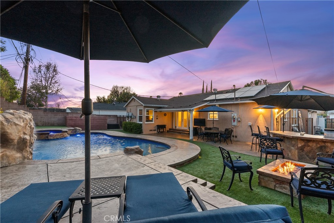
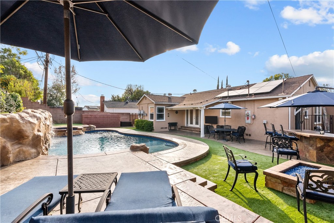
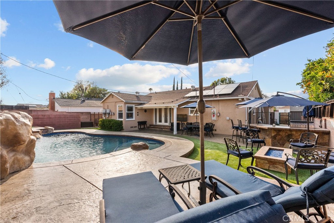
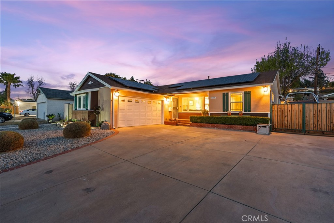
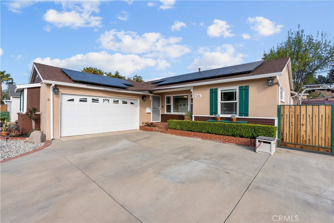
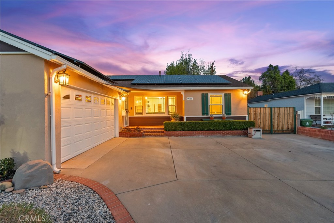
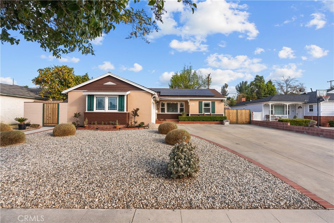
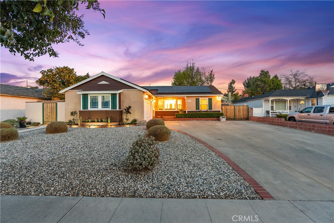
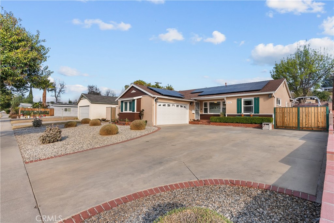
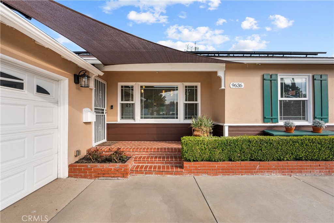
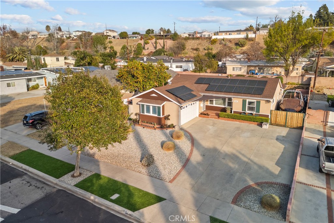
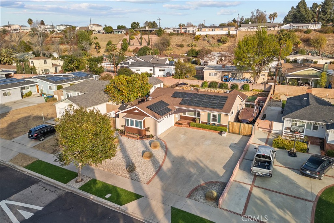
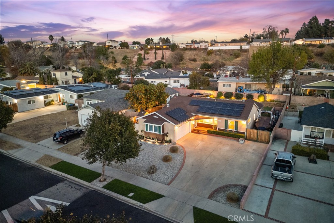
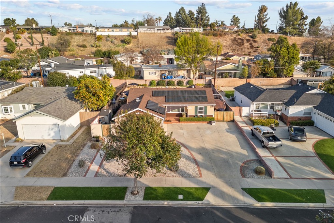
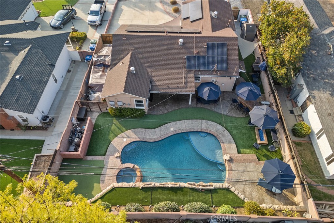
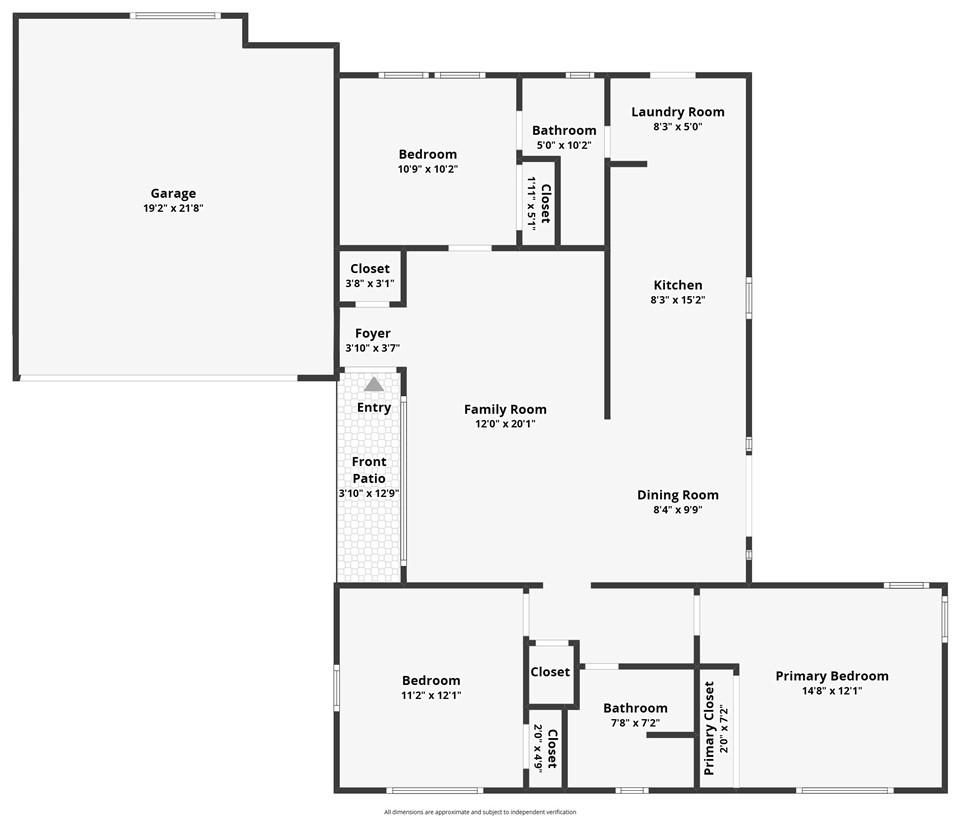
Property Description
Nestled in a coveted Northridge neighborhood, this beautifully remodeled mid-century home offers an ideal blend of modern amenities and classic charm. Boasting 3 spacious bedrooms and 2 tastefully updated bathrooms, this property provides the perfect setting for both relaxation and entertaining. A welcoming front porch invites you to step inside and explore the open, airy floor plan. Original hardwood floors extend throughout the living areas, complemented by recessed lighting and crown moldings. The spacious living room features a sunlit window overlooking the front yard, while the adjacent dining room offers views of the stunning backyard, bringing the outdoors in. The remodeled chef-inspired kitchen is a true highlight, featuring quartz countertops with a custom backsplash, stainless steel appliances, and ample storage. Enjoy cooking with the gas oven/range, microwave with vented hood, dishwasher, and refrigerator, all while having a dedicated dining area for casual meals. Convenience is at its finest with an indoor laundry room that includes storage and direct access to the backyard and the second bathroom. Step through the French doors to experience the backyard oasis, where relaxation and entertainment await. The east-facing yard enjoys morning sunlight and afternoon shade, with a sparkling pool, spa, and waterfall as the centerpiece. An outdoor kitchen, firepit, and putting green enhance the outdoor experience, making this space perfect for hosting summer BBQs or unwinding after a swim. The private 7,600 sq. ft. lot, with drought-tolerant landscaping and drip irrigation, ensures both beauty and sustainability. The spacious primary bedroom features a ceiling fan, ample closet space, and access to the remodeled full hallway bathroom with a beautiful tile shower over the tub and quartz vanity. The additional bedrooms are also generously sized and bright, with plenty of closet storage. The remodeled 3/4 bathroom, featuring a custom-tiled stall shower and quartz vanity, is easily accessible from the third bedroom or laundry room. This home also includes important updates, including copper plumbing, updated waste lines, dual-pane windows and doors, interior raised panel doors, upgraded wall and attic insulation, updated A/C ducting and an updated 200-amp electrical panel. The home is energy-efficient with an assumable lease solar power system and boasts an oversized concrete driveway with gated RV access parking, making it perfect for outdoor enthusiasts.
Interior Features
| Laundry Information |
| Location(s) |
Gas Dryer Hookup, Inside |
| Bedroom Information |
| Bedrooms |
3 |
| Bathroom Information |
| Bathrooms |
2 |
| Flooring Information |
| Material |
Carpet, Tile, Wood |
| Interior Information |
| Features |
Ceiling Fan(s), Crown Molding, Separate/Formal Dining Room, Open Floorplan, Pantry, Quartz Counters, Recessed Lighting, Wired for Sound, Galley Kitchen |
| Cooling Type |
Central Air |
Listing Information
| Address |
9636 Gothic Avenue |
| City |
Northridge |
| State |
CA |
| Zip |
91343 |
| County |
Los Angeles |
| Listing Agent |
Michael Galieote DRE #01205719 |
| Courtesy Of |
Pinnacle Estate Properties, Inc. |
| List Price |
$925,000 |
| Status |
Active |
| Type |
Residential |
| Subtype |
Single Family Residence |
| Structure Size |
1,191 |
| Lot Size |
7,590 |
| Year Built |
1955 |
Listing information courtesy of: Michael Galieote, Pinnacle Estate Properties, Inc.. *Based on information from the Association of REALTORS/Multiple Listing as of Feb 5th, 2025 at 2:14 AM and/or other sources. Display of MLS data is deemed reliable but is not guaranteed accurate by the MLS. All data, including all measurements and calculations of area, is obtained from various sources and has not been, and will not be, verified by broker or MLS. All information should be independently reviewed and verified for accuracy. Properties may or may not be listed by the office/agent presenting the information.




























































