10467 N Oakdale Avenue, Chatsworth, CA 91311
-
Listed Price :
$6,800/month
-
Beds :
4
-
Baths :
3
-
Property Size :
2,839 sqft
-
Year Built :
1969
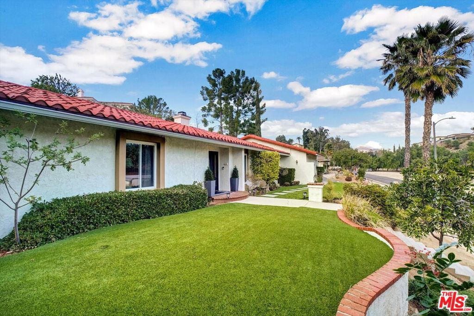
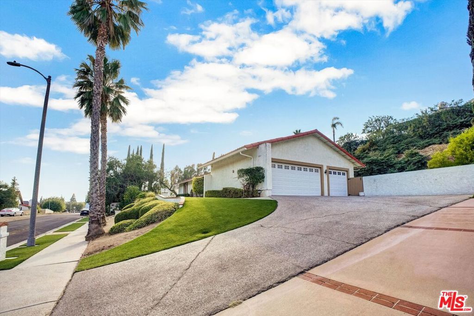
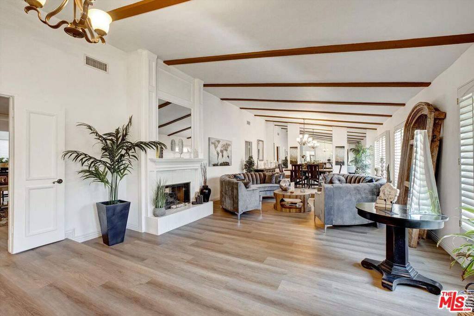
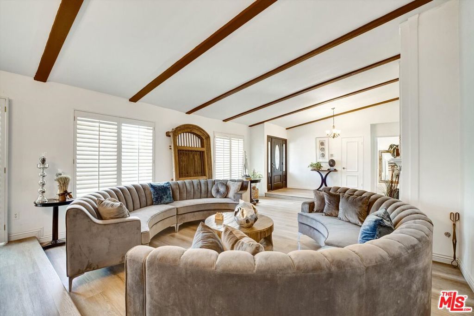
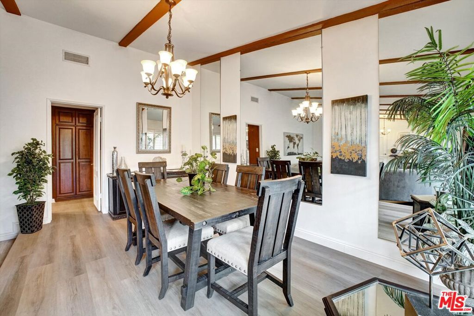
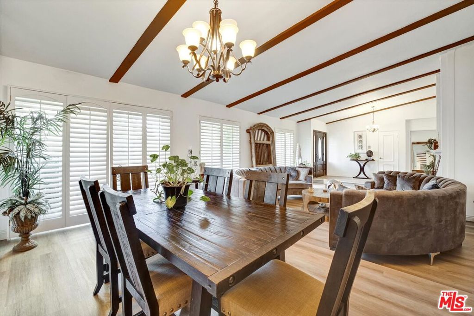
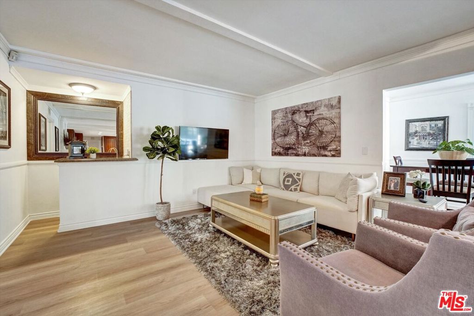
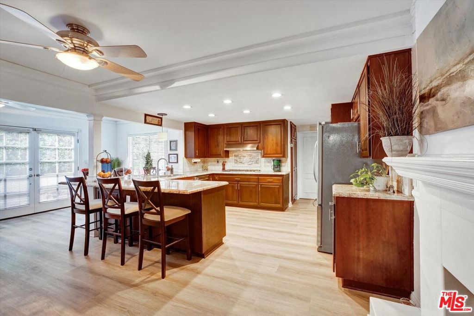
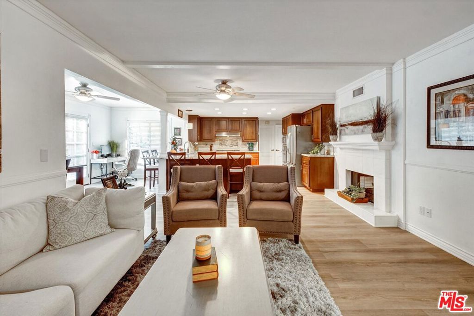
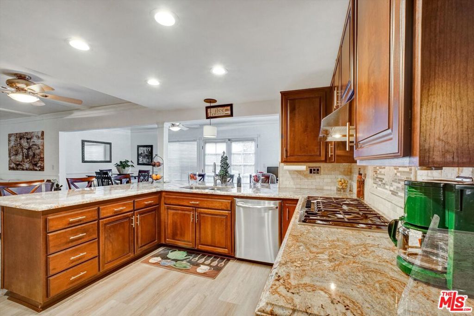
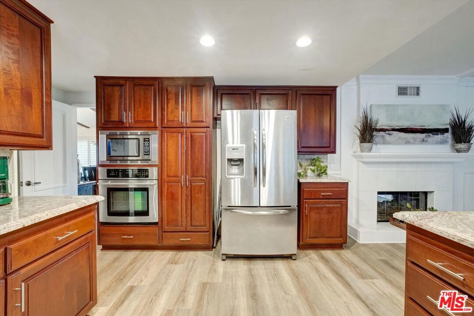
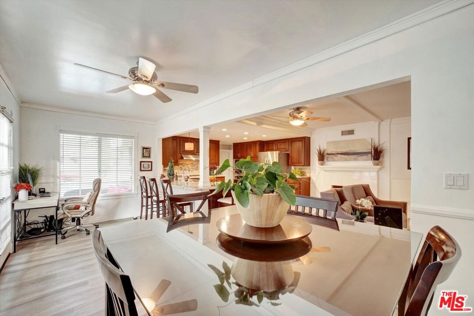
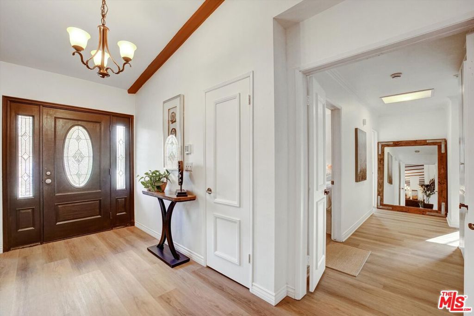
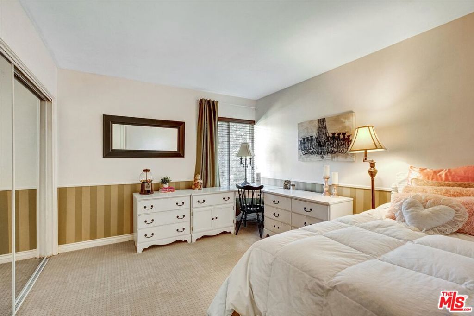
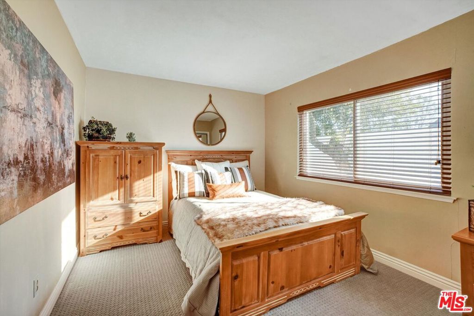
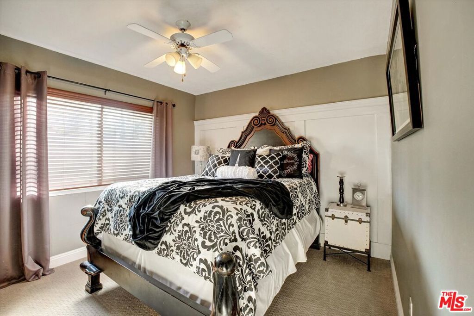
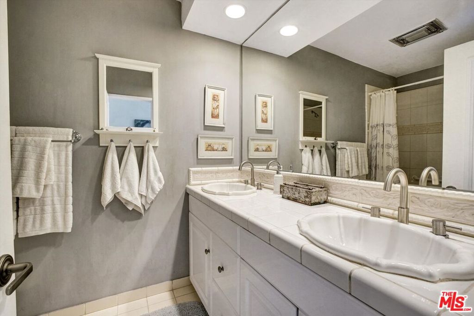
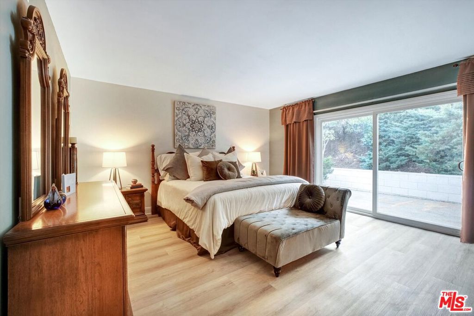
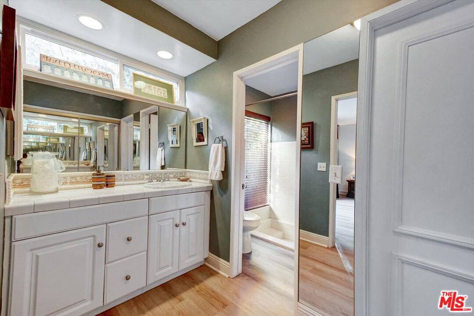
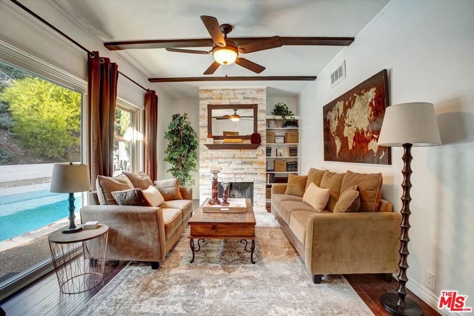
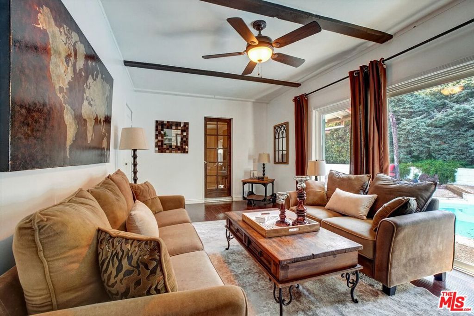
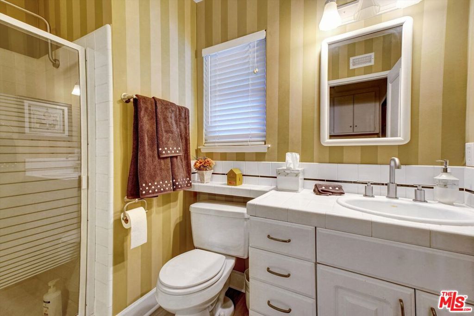
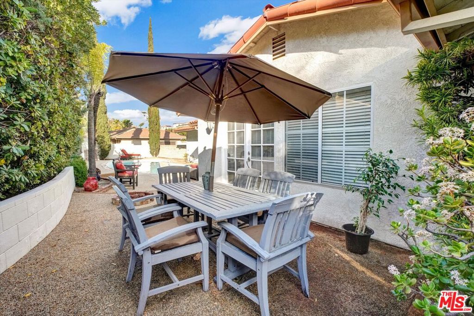
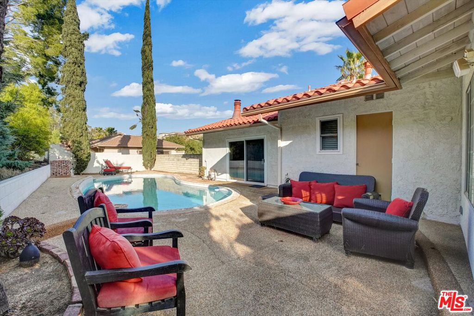
Property Description
FULLY FURNISHED 4-bed/3-bath + den home in northern Chatsworth, offering nearly 3,000 square feet of living space. PETS WELCOME! Nestled on a serene street with only three other houses, this spacious one-story home features an open layout, with a double-sided fireplace between the family room and living room, plus an additional fireplace in the den. New wood floor and new carpet throughout. The kitchen is fully stocked with dishes, glasses, pots, pans, serving trays, bowls, silverware, and stainless-steel appliances, including an oven, microwave, refrigerator, and gas stovetop. There's ample seating with a kitchen eating area, bar seating, and a formal dining room. The large primary bedroom boasts an ensuite bathroom, a walk-in closet, and an additional closet for extra storage. Outdoors, the property offers a pool, seating area, and picnic table with umbrella. An attached 2-car garage with a long driveway provides plenty of parking. Laundry room includes a washer and dryer, making it truly move-in ready. Gardener and pool service provided. Also available unfurnished.
Interior Features
| Laundry Information |
| Location(s) |
Inside |
| Bedroom Information |
| Bedrooms |
4 |
| Bathroom Information |
| Bathrooms |
3 |
| Flooring Information |
| Material |
Carpet, Wood |
| Interior Information |
| Features |
Beamed Ceilings, Breakfast Bar, Breakfast Area, Ceiling Fan(s), Separate/Formal Dining Room, Furnished, Open Floorplan, Bar, Walk-In Closet(s) |
Listing Information
| Address |
10467 N Oakdale Avenue |
| City |
Chatsworth |
| State |
CA |
| Zip |
91311 |
| County |
Los Angeles |
| Listing Agent |
Paige Huff-Hemmis DRE #01903621 |
| Courtesy Of |
Paige K. Huff-Hemmis |
| List Price |
$6,800/month |
| Status |
Active |
| Type |
Residential Lease |
| Subtype |
Single Family Residence |
| Structure Size |
2,839 |
| Lot Size |
17,550 |
| Year Built |
1969 |
Listing information courtesy of: Paige Huff-Hemmis, Paige K. Huff-Hemmis. *Based on information from the Association of REALTORS/Multiple Listing as of Feb 2nd, 2025 at 7:12 PM and/or other sources. Display of MLS data is deemed reliable but is not guaranteed accurate by the MLS. All data, including all measurements and calculations of area, is obtained from various sources and has not been, and will not be, verified by broker or MLS. All information should be independently reviewed and verified for accuracy. Properties may or may not be listed by the office/agent presenting the information.
























