12852 Denali Way, Eastvale, CA 92880
-
Listed Price :
$663,990
-
Beds :
3
-
Baths :
4
-
Property Size :
1,846 sqft
-
Year Built :
2025
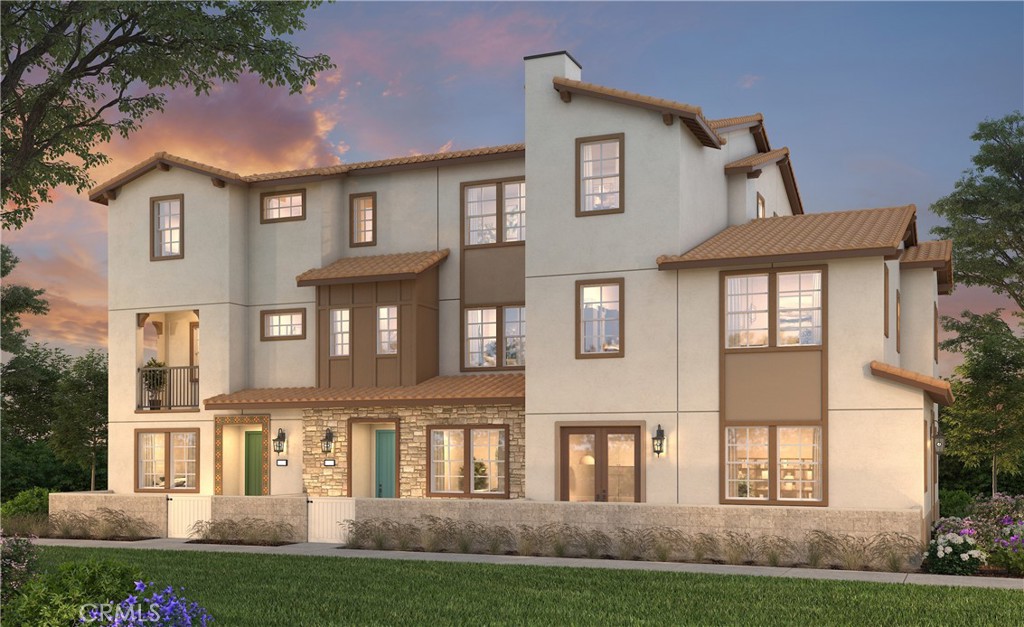
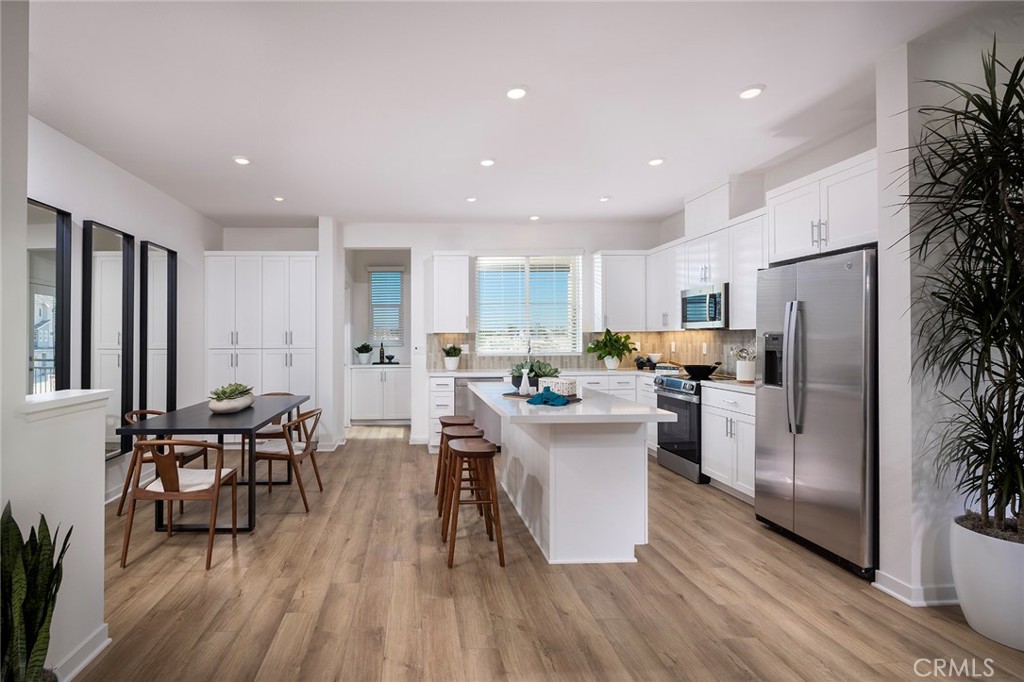
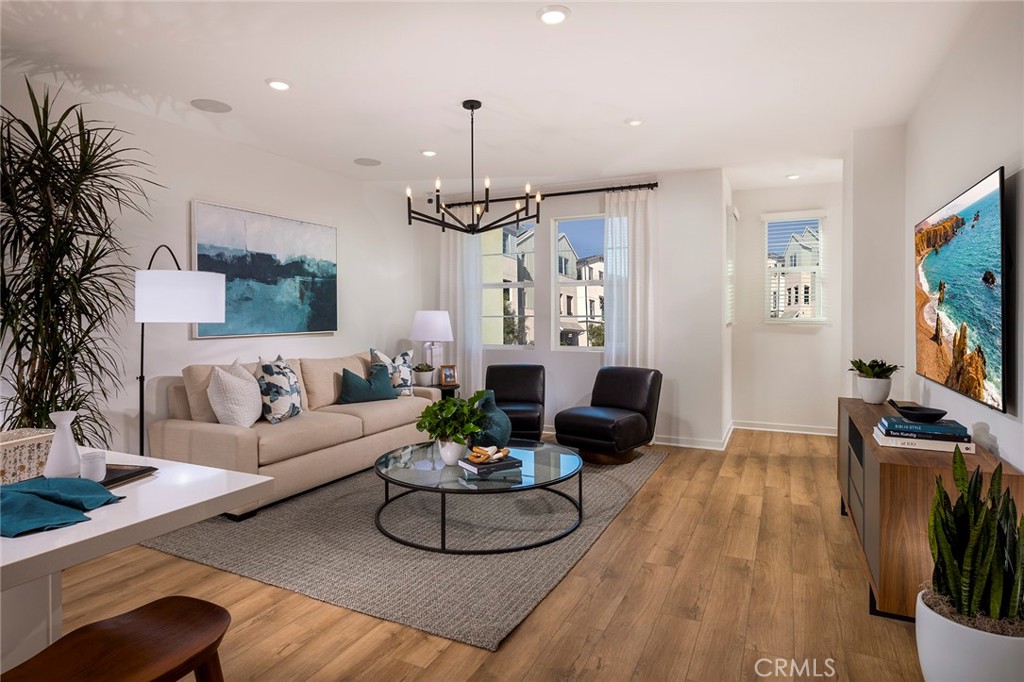
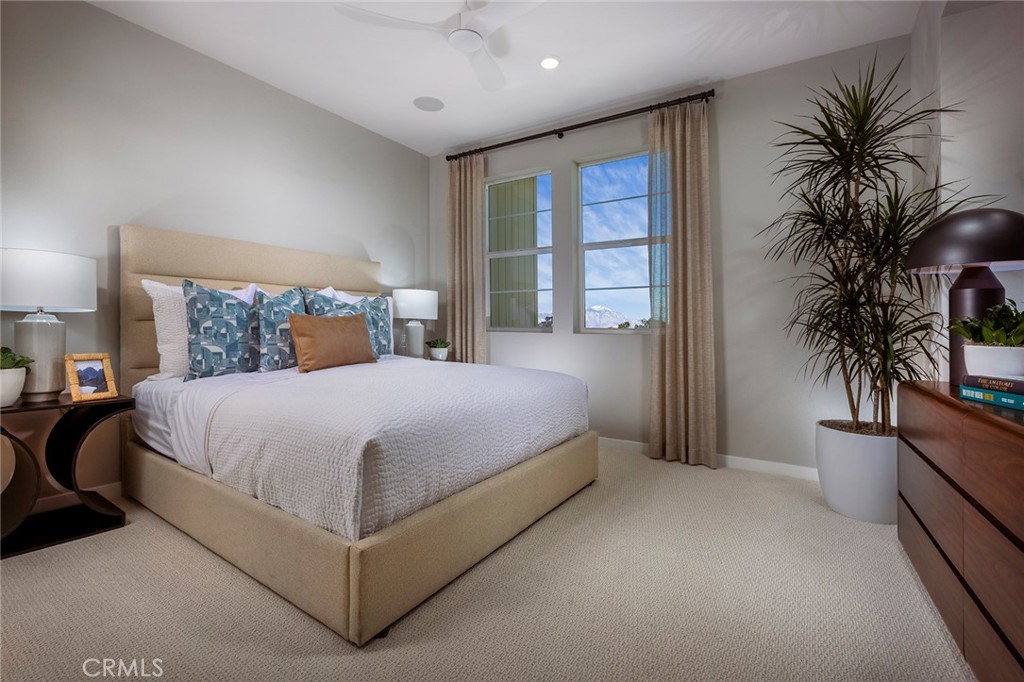
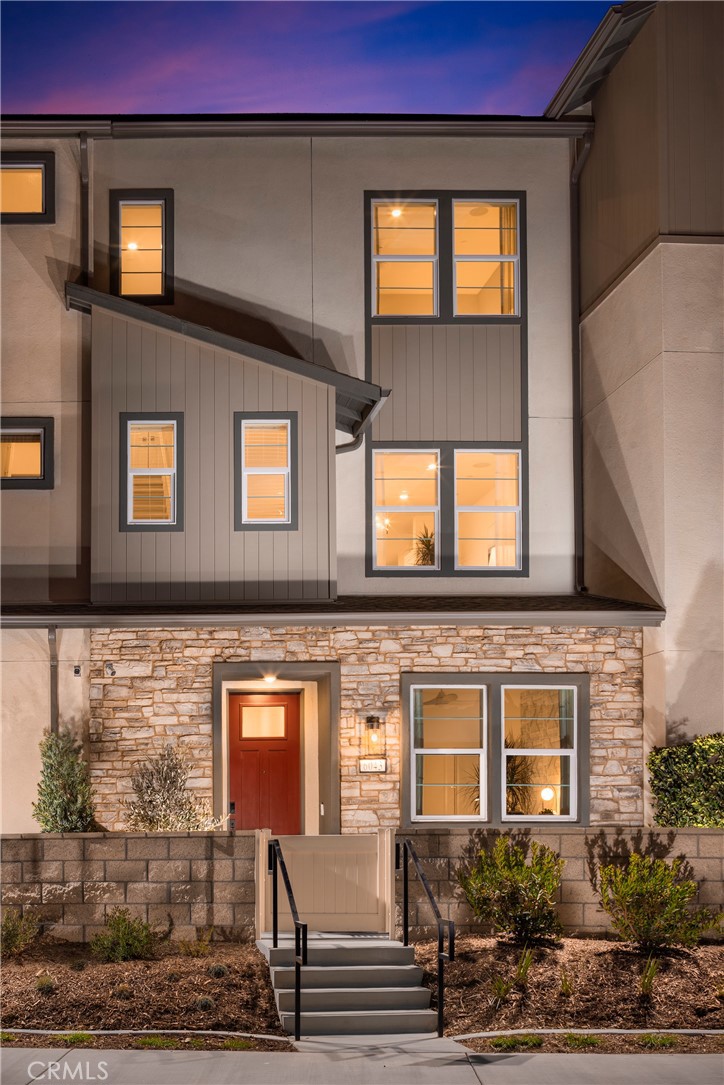
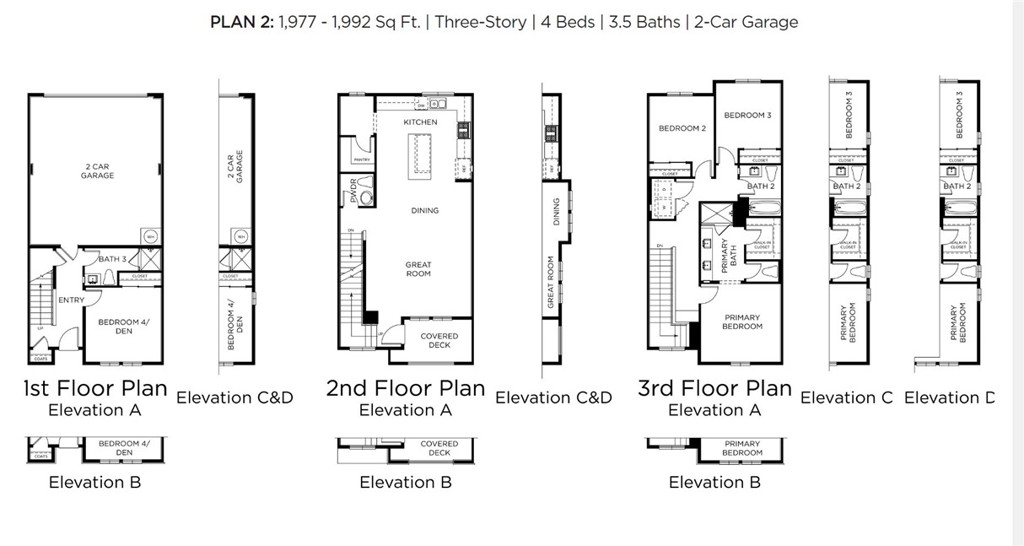
Property Description
Beacon's Plan 1 at Eastvale Square offers a flexible, open floorplan in a three-story townhome. The entry level has a 2-car, side by side garage with direct access to the entry, bedroom/den and full bathroom. On the second level there is an open great room, dining space and upgraded kitchen with island, powder room and covered outdoor deck. The primary suite with walk in closet, additional bedroom and bath and washer dryer are located on the third floor for extra privacy. The home includes many designer selected upgrades including luxury vinyl plank, quartz kitchen counter with full tile backsplash, white cabinets, 9' ceilings on every level, smart home features, washer/dryer, refrigerator and much more. Home includes solar lease. The community offers a multitude of outdoor activities, resort type amenities ,exclusive resident shared pools, spas & BBQs and many parks and paseos that lead to an array of options for shopping, dining and entertainment. Don't miss out on this new downtown destination in the city of Eastvale!
Interior Features
| Laundry Information |
| Location(s) |
Stacked |
| Kitchen Information |
| Features |
Kitchen Island, Quartz Counters |
| Bedroom Information |
| Features |
Bedroom on Main Level |
| Bedrooms |
3 |
| Bathroom Information |
| Features |
Stone Counters, Separate Shower, Walk-In Shower |
| Bathrooms |
4 |
| Flooring Information |
| Material |
Tile, Vinyl |
| Interior Information |
| Features |
Eat-in Kitchen, Multiple Staircases, Quartz Counters, Bedroom on Main Level |
| Cooling Type |
Central Air |
Listing Information
| Address |
12852 Denali Way |
| City |
Eastvale |
| State |
CA |
| Zip |
92880 |
| County |
Riverside |
| Listing Agent |
Melanie Earl DRE #02047063 |
| Co-Listing Agent |
Melanie Earl DRE #02047063 |
| Courtesy Of |
The New Home Company |
| List Price |
$663,990 |
| Status |
Active |
| Type |
Residential |
| Subtype |
Townhouse |
| Structure Size |
1,846 |
| Lot Size |
N/A |
| Year Built |
2025 |
Listing information courtesy of: Melanie Earl, Melanie Earl, The New Home Company. *Based on information from the Association of REALTORS/Multiple Listing as of Jan 14th, 2025 at 1:46 AM and/or other sources. Display of MLS data is deemed reliable but is not guaranteed accurate by the MLS. All data, including all measurements and calculations of area, is obtained from various sources and has not been, and will not be, verified by broker or MLS. All information should be independently reviewed and verified for accuracy. Properties may or may not be listed by the office/agent presenting the information.






