1352 Vienna Way, Venice, CA 90291
-
Listed Price :
$6,000/month
-
Beds :
2
-
Baths :
2
-
Property Size :
850 sqft
-
Year Built :
2022

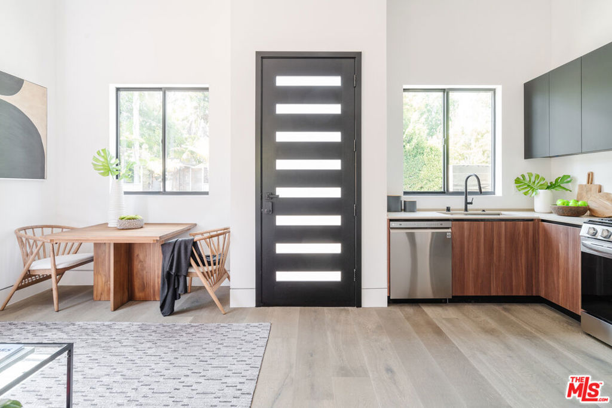
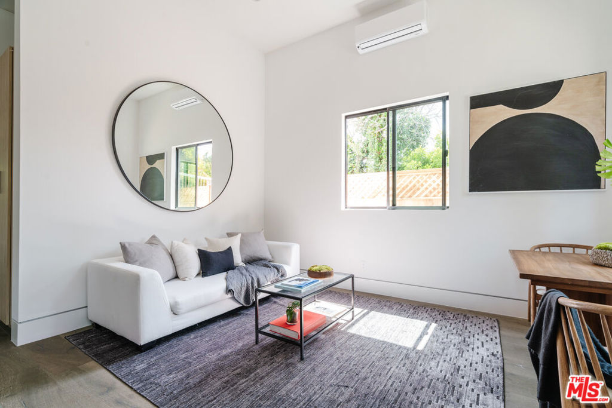
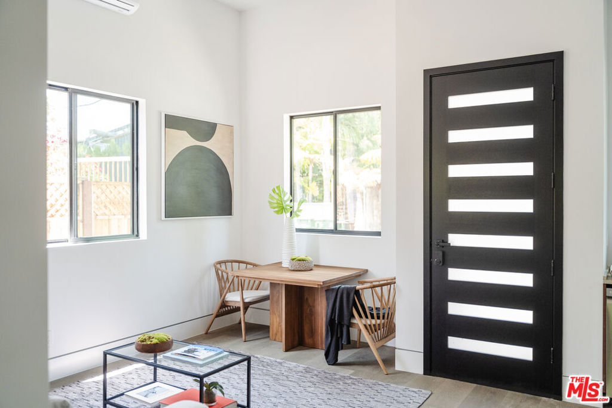
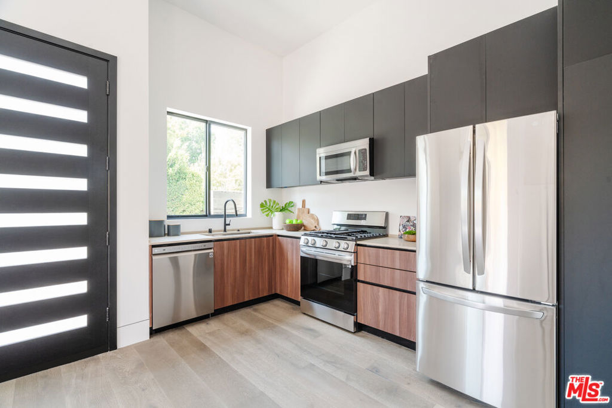
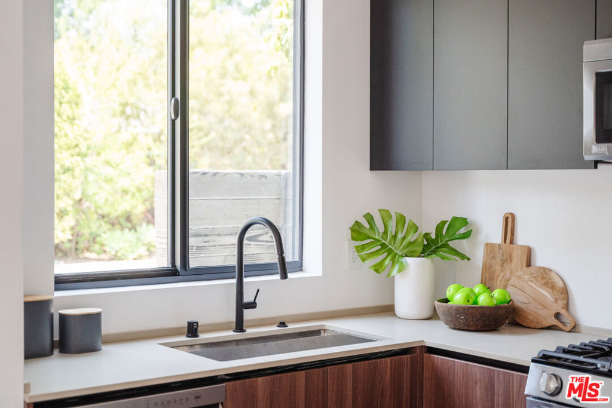
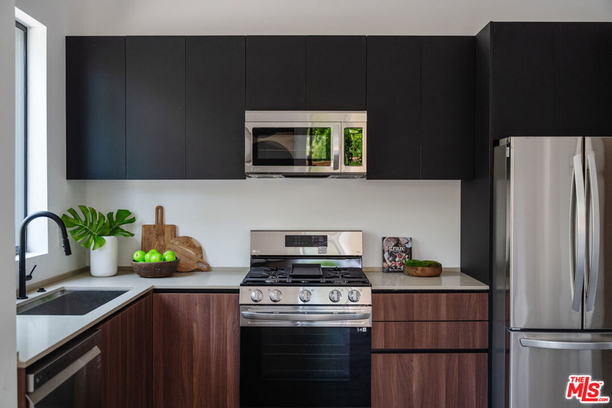
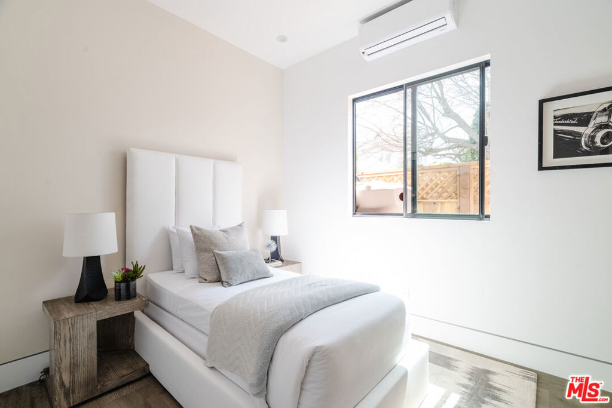
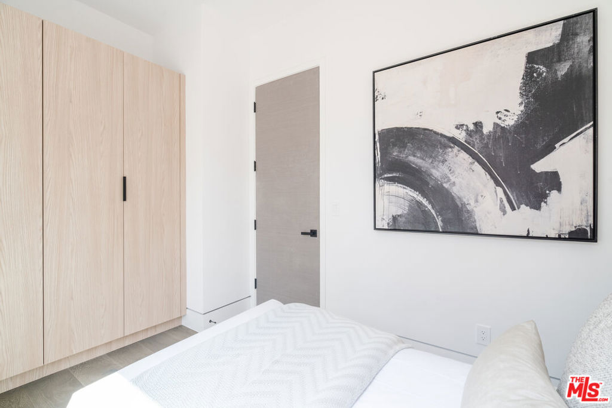
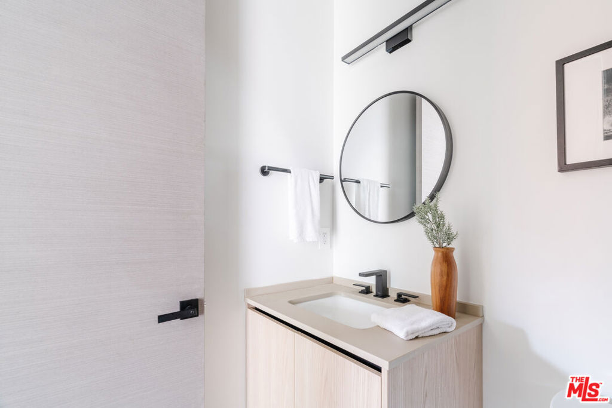
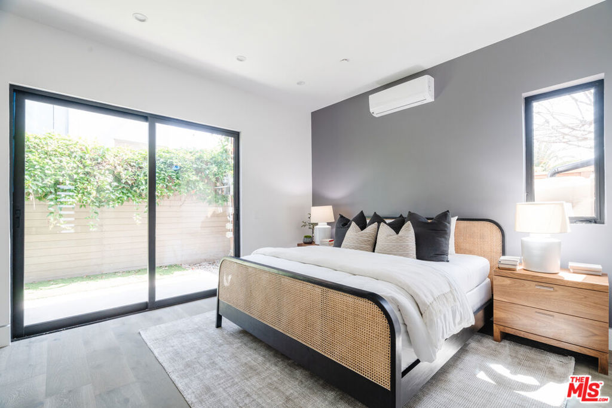
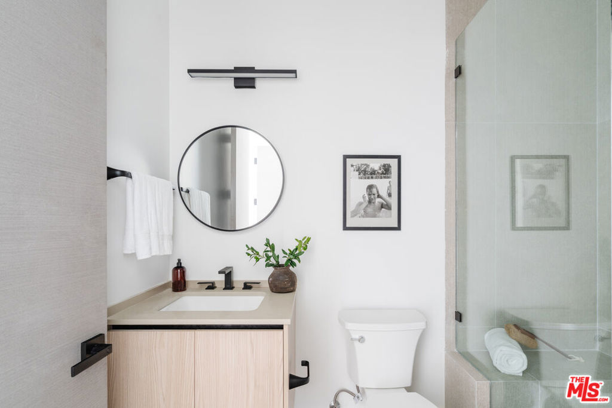
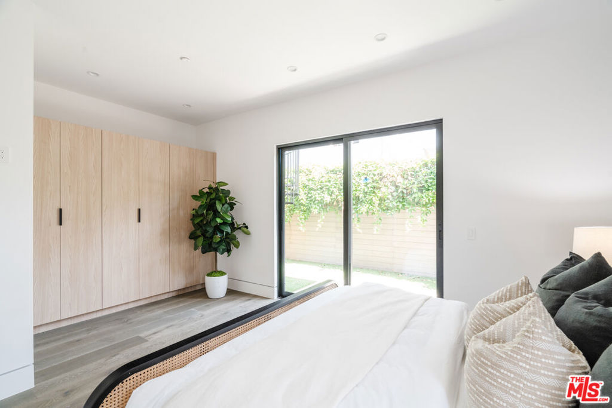
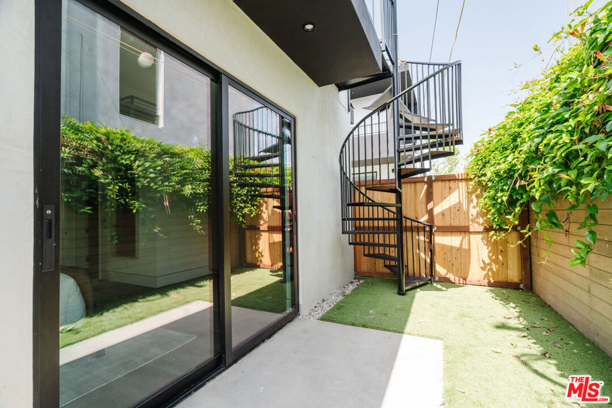
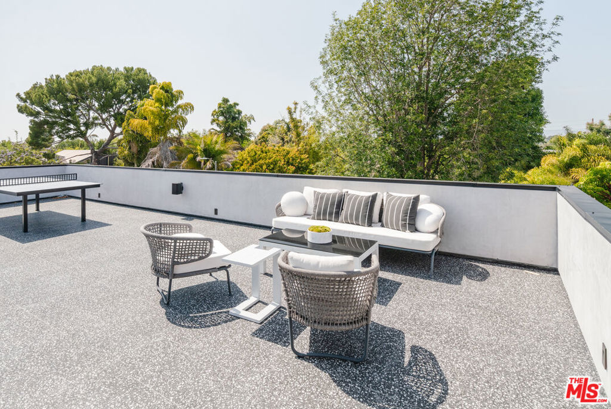

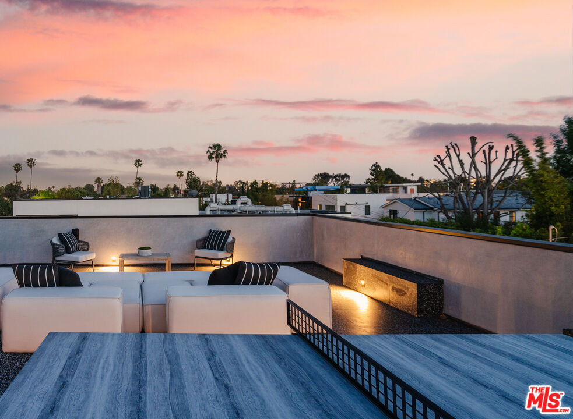
Property Description
This exquisitely designed modern ADU offers the perfect blend of privacy and sophistication, featuring a separate entrance and a sun-drenched, open layout. The expansive living room, with soaring ceilings and built-in Bluetooth speakers, flows seamlessly into a gourmet kitchen outfitted with premium stainless-steel appliances- ideal for both cooking and entertaining.Two spacious bedrooms and two luxurious, spa-inspired bathrooms with sleek 3D matte ceramic finishes create a peaceful sanctuary. Step outside to the serene back patio to savor the ocean breeze with your morning coffee, or ascend the spiral staircase to discover 450 square feet of versatile bonus space and a breathtaking rooftop deck with panoramic views- the perfect setting for relaxation or hosting guests. Located just moments from the renowned Penmar Golf Course and the Iconic Venice Boardwalk. ALL UTILITIES INCLUDED.
Interior Features
| Laundry Information |
| Location(s) |
In Kitchen, Stacked |
| Kitchen Information |
| Features |
Kitchen/Family Room Combo, Walk-In Pantry |
| Bedroom Information |
| Bedrooms |
2 |
| Bathroom Information |
| Features |
Separate Shower, Tile Counters |
| Bathrooms |
2 |
| Flooring Information |
| Material |
Tile, Wood |
| Interior Information |
| Features |
High Ceilings, Open Floorplan, Recessed Lighting |
Listing Information
| Address |
1352 Vienna Way |
| City |
Venice |
| State |
CA |
| Zip |
90291 |
| County |
Los Angeles |
| Listing Agent |
Glenn McCuen DRE #02151908 |
| Courtesy Of |
Compass |
| List Price |
$6,000/month |
| Status |
Active |
| Type |
Residential Lease |
| Subtype |
Single Family Residence |
| Structure Size |
850 |
| Lot Size |
7,164 |
| Year Built |
2022 |
Listing information courtesy of: Glenn McCuen, Compass. *Based on information from the Association of REALTORS/Multiple Listing as of Jan 14th, 2025 at 8:10 PM and/or other sources. Display of MLS data is deemed reliable but is not guaranteed accurate by the MLS. All data, including all measurements and calculations of area, is obtained from various sources and has not been, and will not be, verified by broker or MLS. All information should be independently reviewed and verified for accuracy. Properties may or may not be listed by the office/agent presenting the information.

















