12596 Fiona Street, Victorville, CA 92392
-
Listed Price :
$485,000
-
Beds :
4
-
Baths :
3
-
Property Size :
2,080 sqft
-
Year Built :
2023
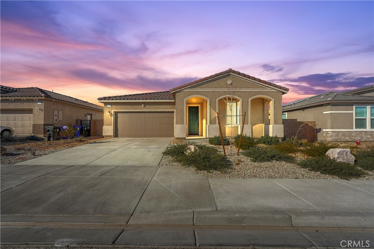
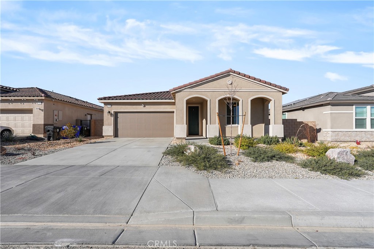
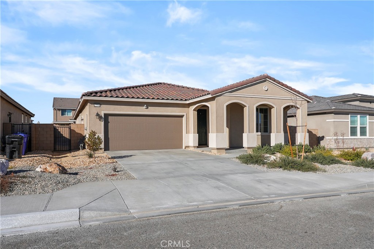
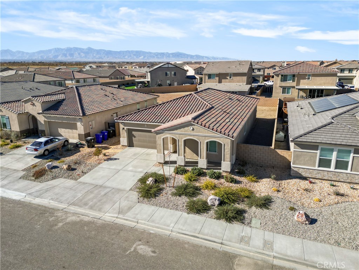
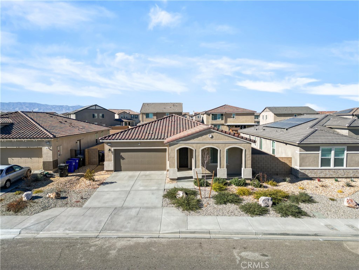
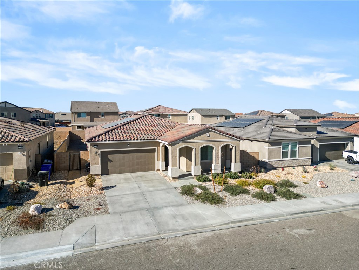
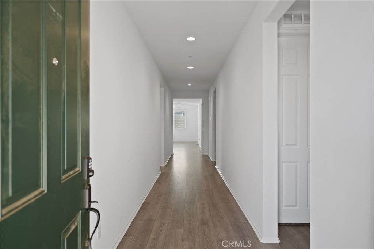
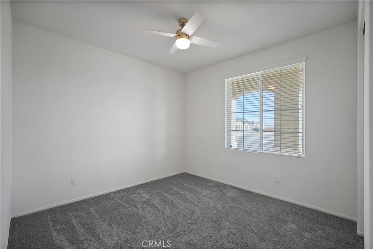
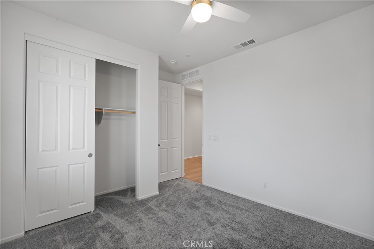
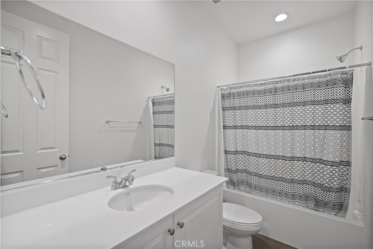
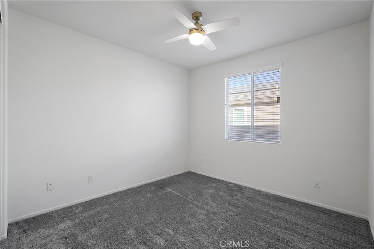
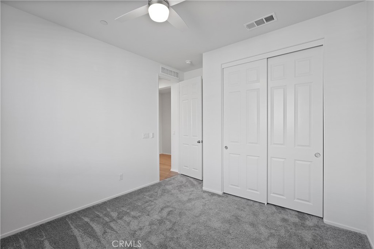
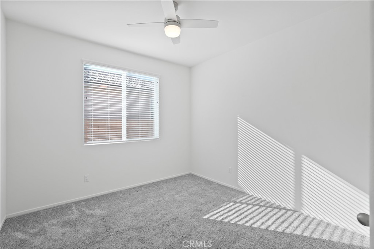
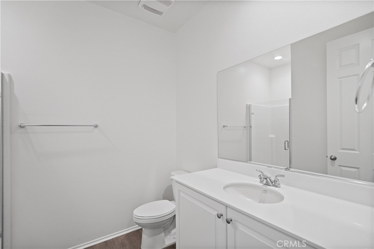
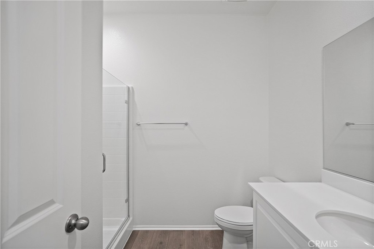
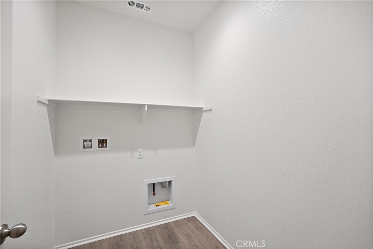
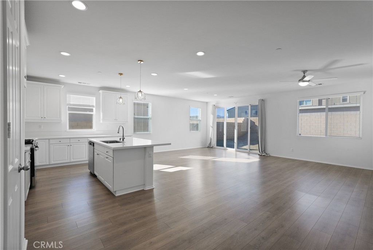
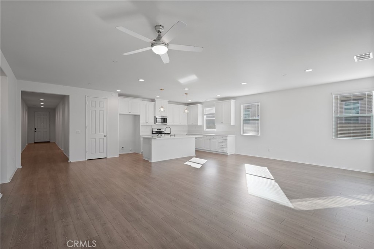
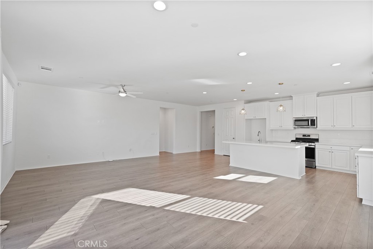
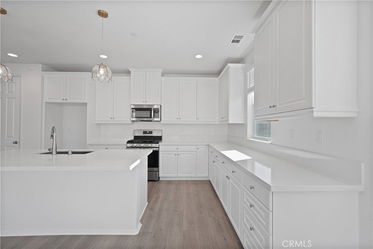
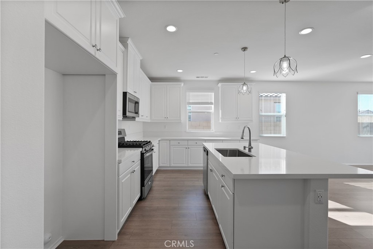
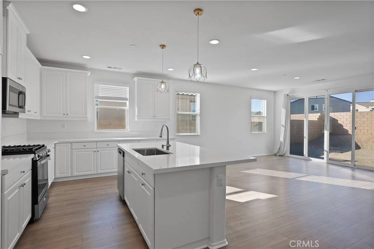
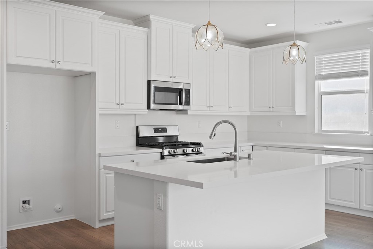
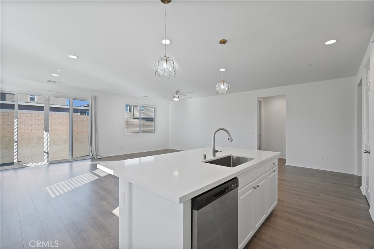
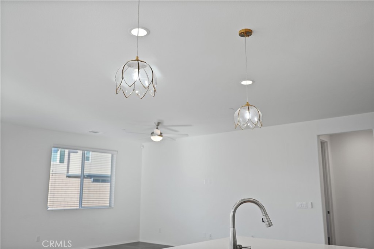
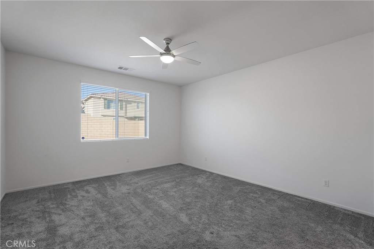
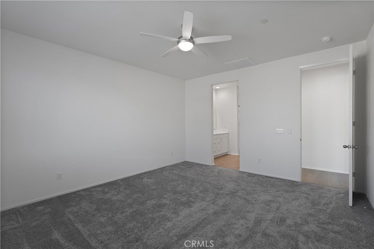
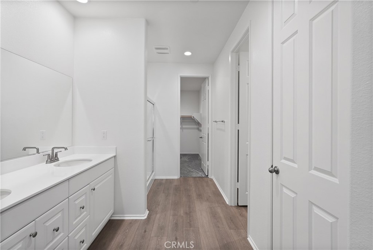
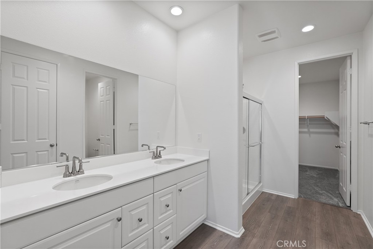
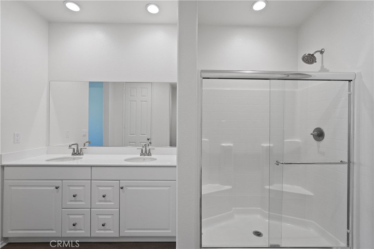
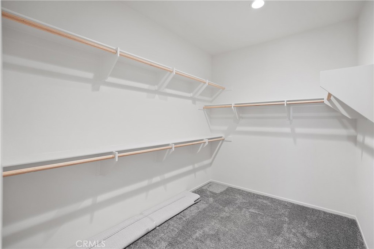
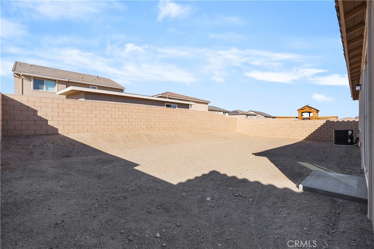
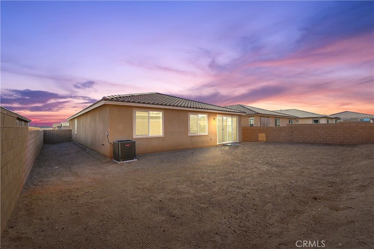
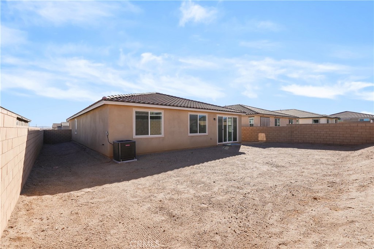
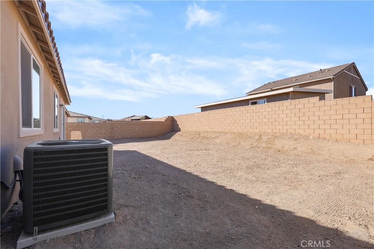
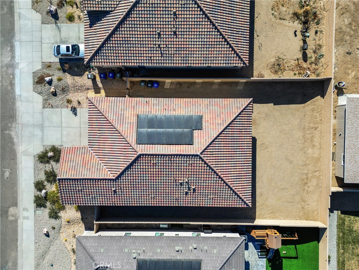
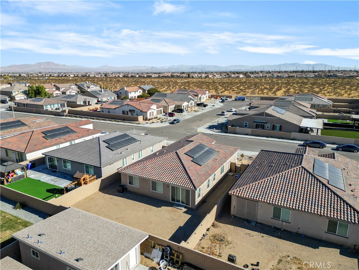
Property Description
Welcome Home to 12596 Fiona St. Here you will find affordability and space with elegance and grace in this stunning 4 bedroom 3 full bath home. This beautiful property instantly greets you with upgraded laminate flooring through the grand entrance walkway, leading to the open concept floor plan kitchen, dining, and family room. In the crisp white kitchen you will find ample space for the Home Chef. Entertaining will be a delight with a 5 burner gas stove, stainless steel microwave, dishwasher and a stainless steel deep sink. Enjoy the elegance of the upgraded quartz countertop and the large centered kitchen Island. This lovely kitchen is equipped with a spacious pantry, upgraded soft close kitchen cabinets, and beautiful hanging light fixtures. It's a Chefs Kiss and Breathtaking! Having an open concept living area means lots of room to host and entertain, so enjoying the open space is a win. Each of the three bedrooms are spacious, they have fitted custom blinds and a beautiful plush grey carpet. The primary suite is very spacious as it also has plush grey carpet, custom fitted blinds and the primary ensuite bath with dual sinks, a linen closet, a private toilet area, a large dreamy walk in closet, and a walk in shower. Each bedroom is equipped with upgraded modern ceiling fans that were professionally installed. Additionally you will find 2 bathrooms, on with a walk in standing shower tub combo and one with a walk in standing shower. Wait there is more! Create your own private back yard Oasis with a blank canvas, your options are endless. Along with a two car garage pre plumed for a 220V, a tankless water heater, upgraded paid for water filtration system with an additional shut off valve, leased solar, prewired alarm system and cameras, and No HOA. This home has it all, don't wait this lovely home won't last long!
Interior Features
| Laundry Information |
| Location(s) |
Washer Hookup, Gas Dryer Hookup, Inside, Laundry Room |
| Kitchen Information |
| Features |
Granite Counters, Kitchen Island, Kitchen/Family Room Combo, Self-closing Cabinet Doors, Self-closing Drawers |
| Bedroom Information |
| Features |
Bedroom on Main Level |
| Bedrooms |
4 |
| Bathroom Information |
| Features |
Bathroom Exhaust Fan, Bathtub, Closet, Dual Sinks, Enclosed Toilet, Full Bath on Main Level, Linen Closet, Separate Shower, Tub Shower |
| Bathrooms |
3 |
| Flooring Information |
| Material |
Carpet, Laminate |
| Interior Information |
| Features |
Block Walls, Ceiling Fan(s), Eat-in Kitchen, In-Law Floorplan, Open Floorplan, Pantry, Quartz Counters, Bedroom on Main Level, Main Level Primary, Primary Suite, Walk-In Closet(s) |
| Cooling Type |
Central Air |
Listing Information
| Address |
12596 Fiona Street |
| City |
Victorville |
| State |
CA |
| Zip |
92392 |
| County |
San Bernardino |
| Listing Agent |
Sammie Morin DRE #02106989 |
| Courtesy Of |
Ignite Real Estate |
| List Price |
$485,000 |
| Status |
Active |
| Type |
Residential |
| Subtype |
Single Family Residence |
| Structure Size |
2,080 |
| Lot Size |
7,200 |
| Year Built |
2023 |
Listing information courtesy of: Sammie Morin, Ignite Real Estate. *Based on information from the Association of REALTORS/Multiple Listing as of Jan 24th, 2025 at 2:52 AM and/or other sources. Display of MLS data is deemed reliable but is not guaranteed accurate by the MLS. All data, including all measurements and calculations of area, is obtained from various sources and has not been, and will not be, verified by broker or MLS. All information should be independently reviewed and verified for accuracy. Properties may or may not be listed by the office/agent presenting the information.





































