25216 Steinbeck Avenue, #F, Stevenson Ranch, CA 91381
-
Listed Price :
$529,800
-
Beds :
2
-
Baths :
2
-
Property Size :
963 sqft
-
Year Built :
1990
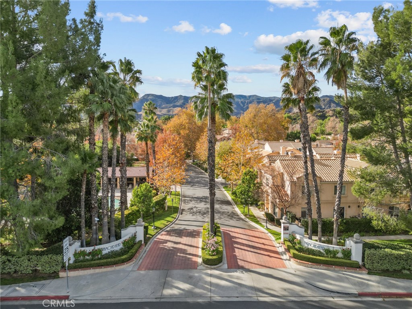
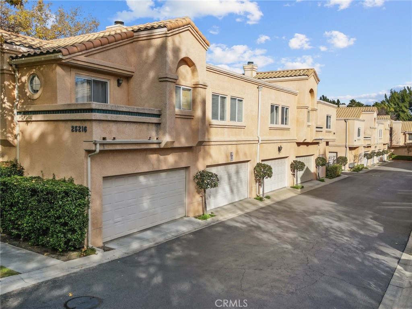
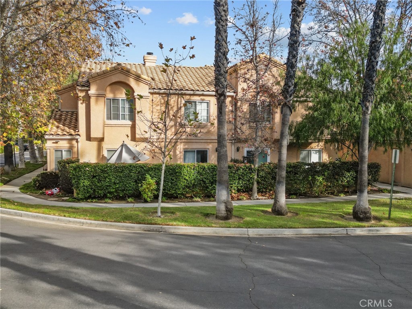
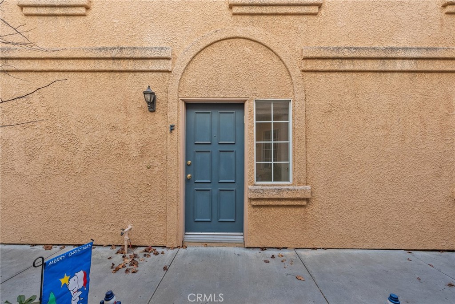
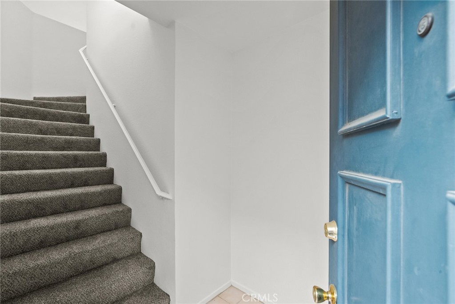
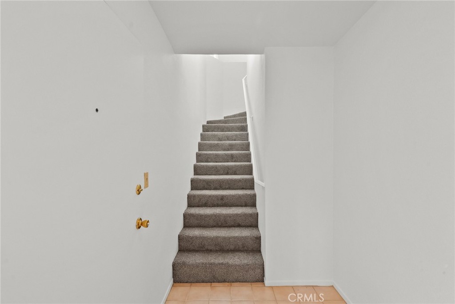
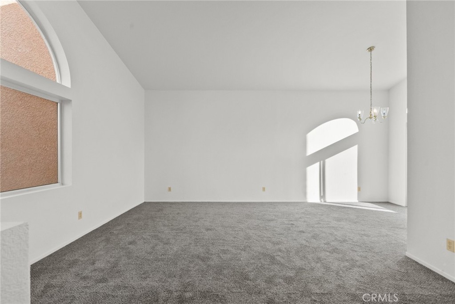
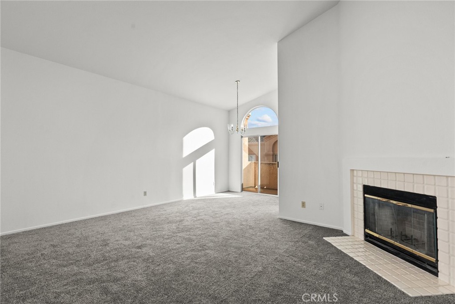
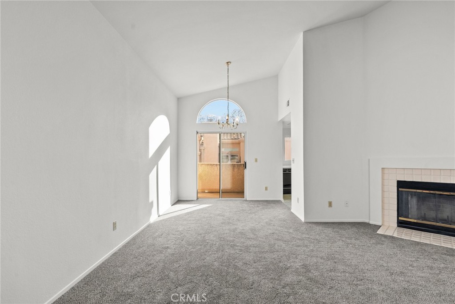
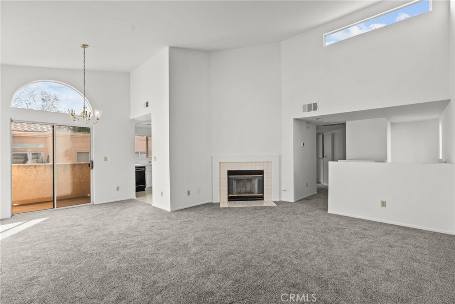
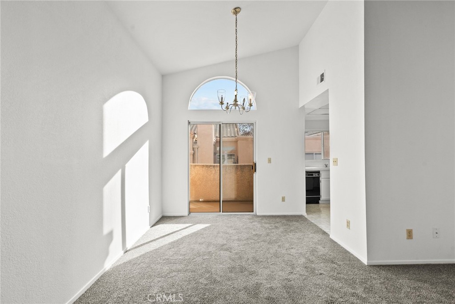
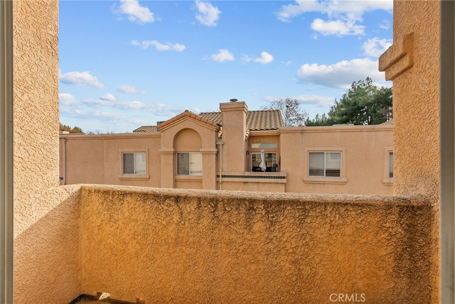
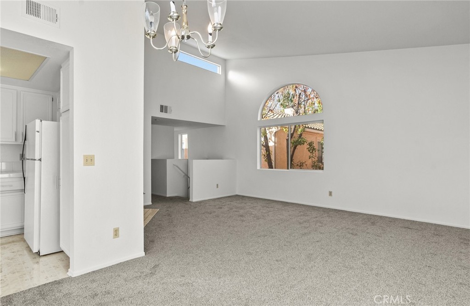
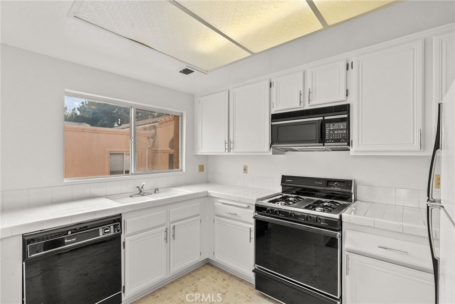
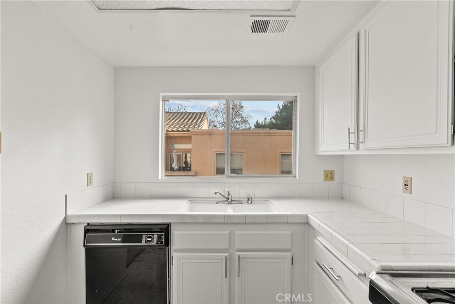
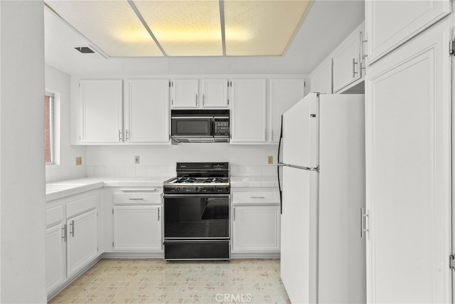
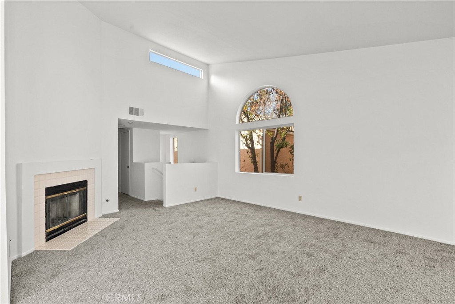
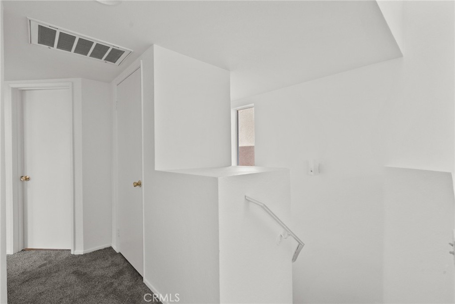
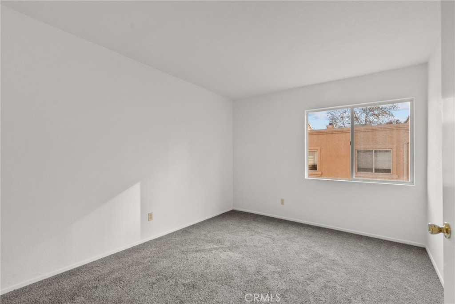
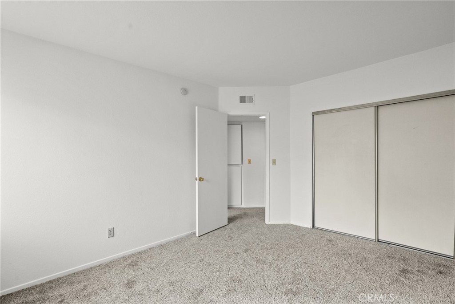
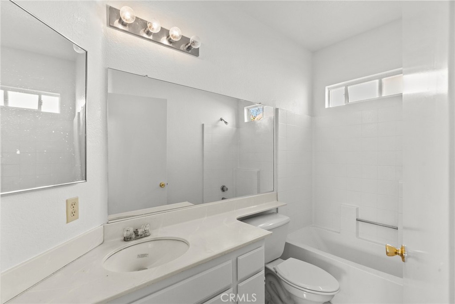
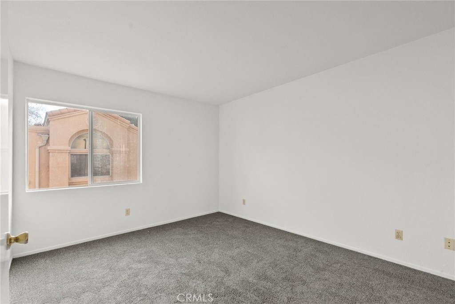
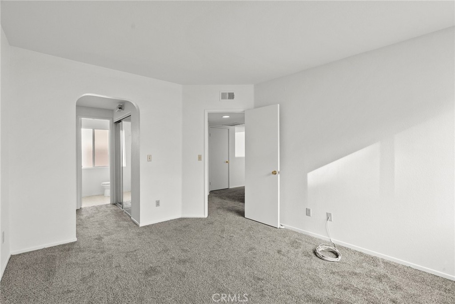
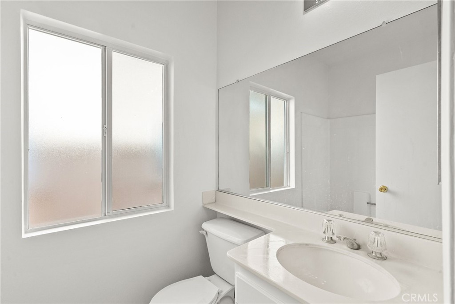
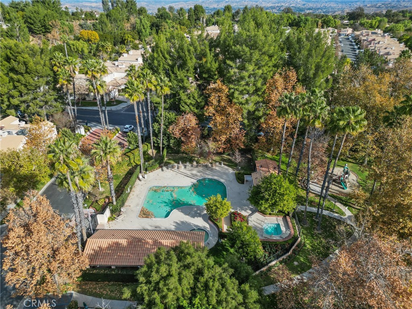
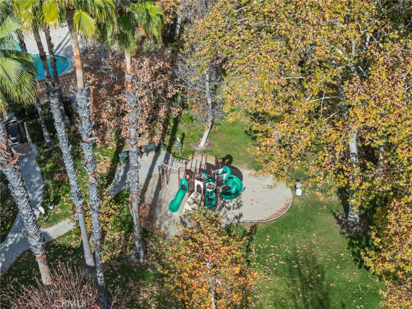
Property Description
Welcome to this highly sought-after Diamond Head Condo in beautiful Stevenson Ranch! This private and quiet 2-bedroom, 2-bathroom home spans 963 square feet and features fresh new paint and carpet throughout. The spacious living room features soaring high ceilings, an abundance of natural sunlight, and direct access to a charming patio, perfect for enjoying your morning coffee or evening breeze.
The attached 2-car garage provides convenience and ample storage, while the thoughtfully designed floor plan ensures a comfortable and functional living space. Nestled amidst meticulously maintained landscaping, the Diamond Head community offers fantastic amenities, including a sparkling pool and playgrounds for endless enjoyment.
Located in the award-winning Stevenson Ranch school district, this home is close to parks, shopping, and dining, combining convenience and tranquility. With easy access to the 5 Freeway in just 5 minutes and the 126 Freeway in 10 minutes, commuting and exploring are a breeze. Don’t miss the chance to make this wonderful home yours!
Interior Features
| Laundry Information |
| Location(s) |
Inside |
| Kitchen Information |
| Features |
Tile Counters |
| Bedroom Information |
| Bedrooms |
2 |
| Bathroom Information |
| Bathrooms |
2 |
| Flooring Information |
| Material |
Carpet |
| Interior Information |
| Features |
High Ceilings, Tile Counters |
| Cooling Type |
Central Air |
Listing Information
| Address |
25216 Steinbeck Avenue, #F |
| City |
Stevenson Ranch |
| State |
CA |
| Zip |
91381 |
| County |
Los Angeles |
| Listing Agent |
Craig Martin DRE #01939259 |
| Courtesy Of |
Pinnacle Estate Properties, Inc. |
| List Price |
$529,800 |
| Status |
Active |
| Type |
Residential |
| Subtype |
Condominium |
| Structure Size |
963 |
| Lot Size |
82,625 |
| Year Built |
1990 |
Listing information courtesy of: Craig Martin, Pinnacle Estate Properties, Inc.. *Based on information from the Association of REALTORS/Multiple Listing as of Jan 6th, 2025 at 9:20 PM and/or other sources. Display of MLS data is deemed reliable but is not guaranteed accurate by the MLS. All data, including all measurements and calculations of area, is obtained from various sources and has not been, and will not be, verified by broker or MLS. All information should be independently reviewed and verified for accuracy. Properties may or may not be listed by the office/agent presenting the information.


























