3660 Agate Way, West Covina, CA 91792
-
Listed Price :
$690,000
-
Beds :
3
-
Baths :
3
-
Property Size :
1,666 sqft
-
Year Built :
1985
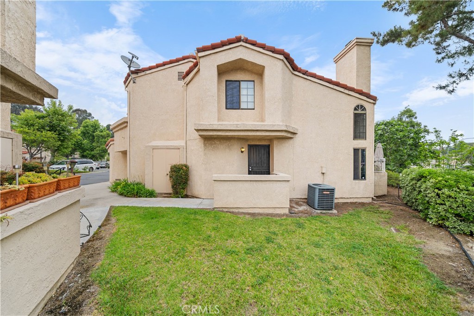
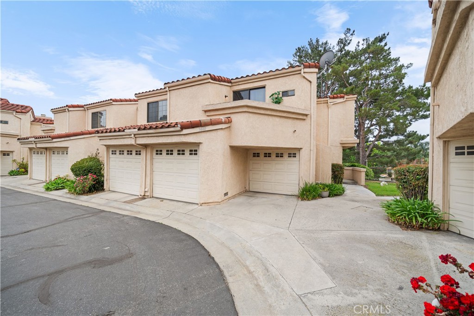
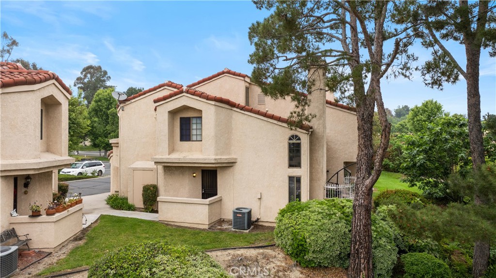
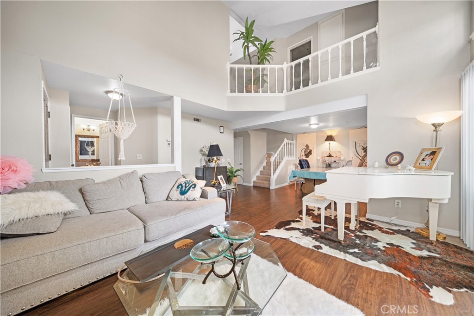
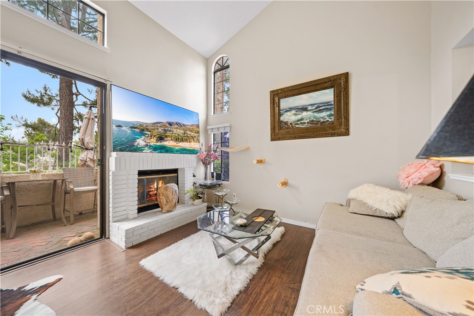
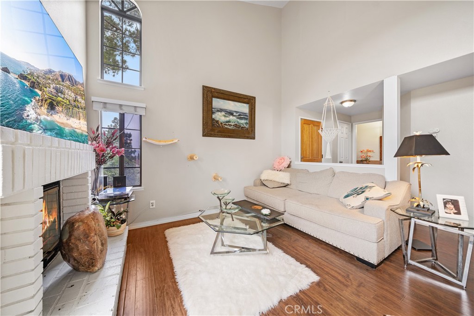
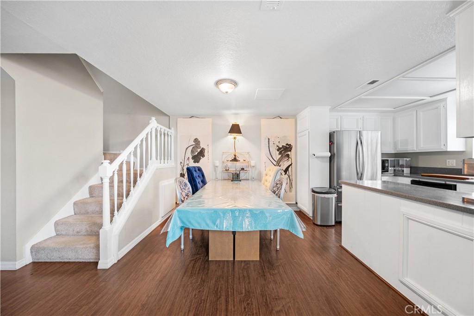
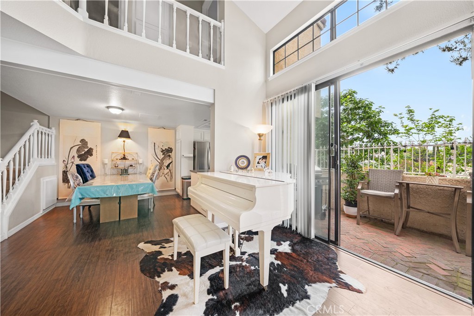
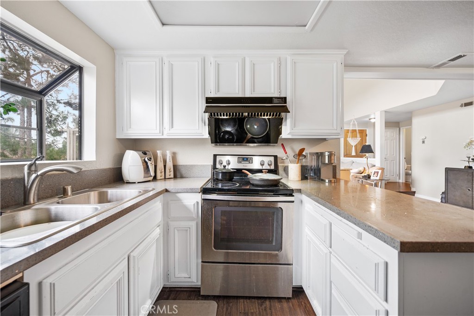
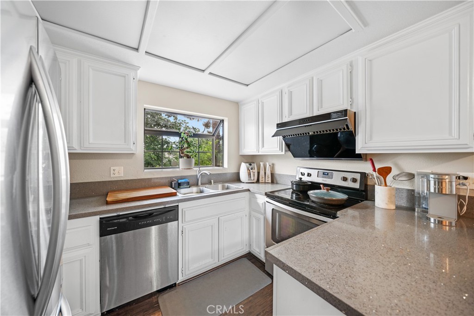
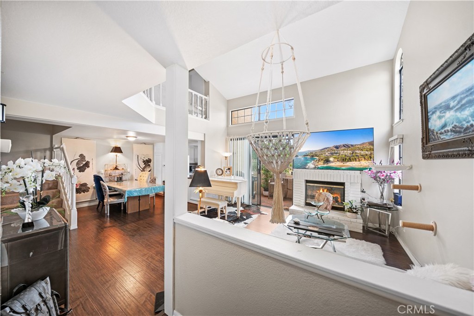
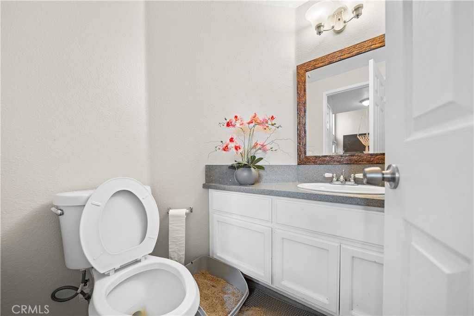
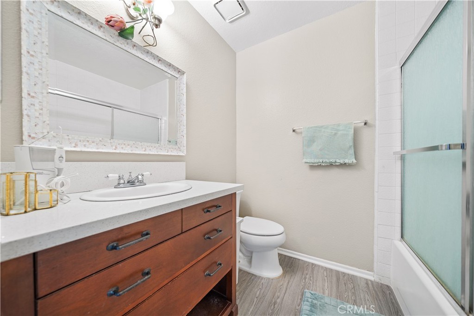
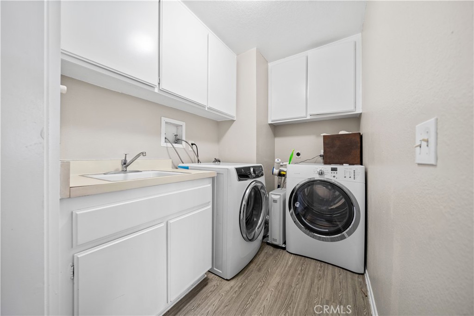
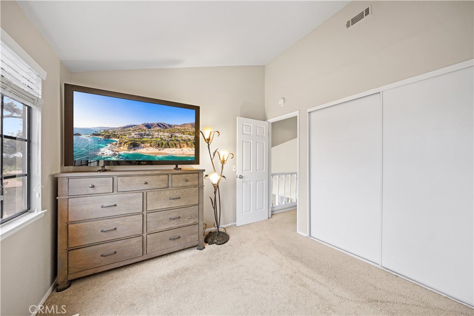
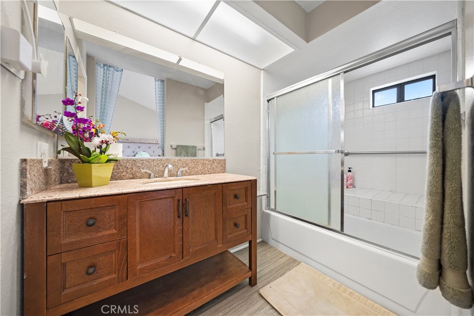
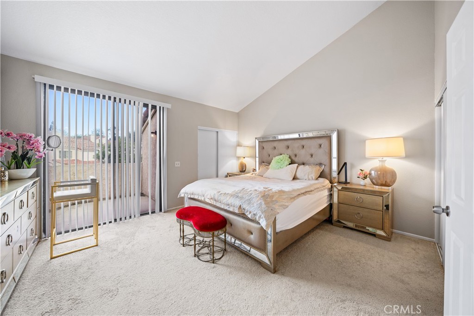
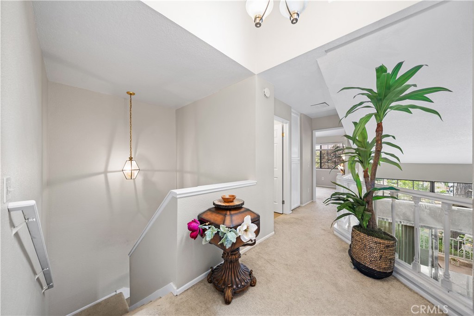
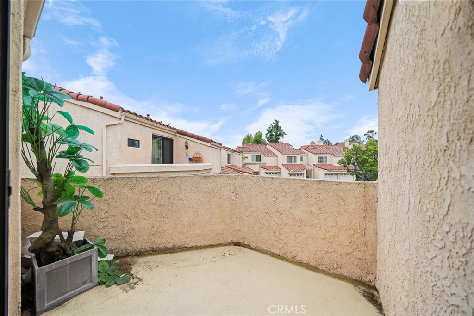
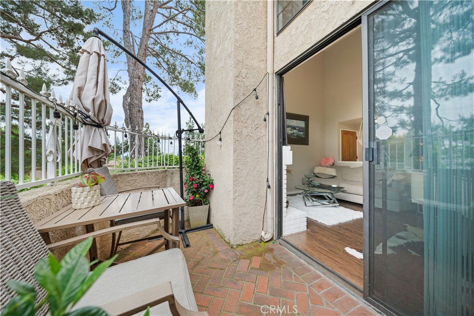
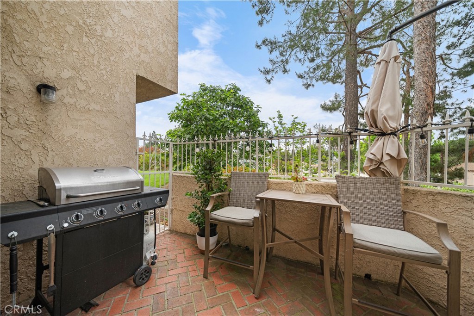
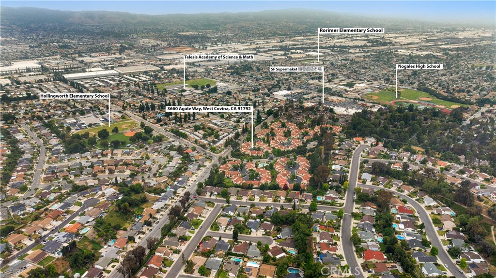
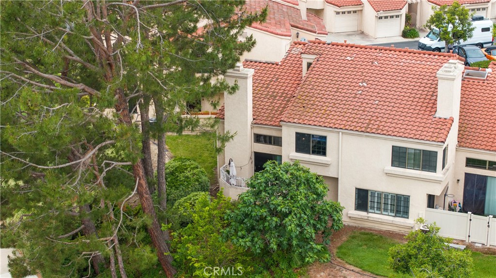
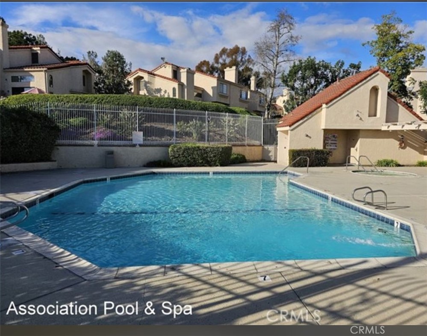
Property Description
location! Location! Location! This Beautiful end unit townhome bordering Walnut in a quiet cul-de-sac with direct garage access to 2-car garage. Bright living room with cathedral ceilings and a romantic fireplace. Dining room is adjoining the living room forming a large open space. Spacious kitchen with lots of counter space. Separate laundry room downstairs with washer and dryer are included. All 3 bedrooms upstairs. Landing overlooks the living room downstairs. Luxurious master suite has double entry door and 2 closets, a large walk-in closet and a wall wardrobe. Patio door off the master suite opens to cozy balcony outside which is perfect place to have tea for 2. Master bathroom has double sinks, large oval tub with shower enclosure and a separate toilet room. This home is conveniently close to market, school, park, restaurants and freeway. HOA due includes fire insurance, water, trash, roof, common area, association pool & Spa.
Interior Features
| Laundry Information |
| Location(s) |
Laundry Room |
| Bedroom Information |
| Features |
All Bedrooms Up |
| Bedrooms |
3 |
| Bathroom Information |
| Bathrooms |
3 |
| Interior Information |
| Features |
All Bedrooms Up |
| Cooling Type |
Central Air |
Listing Information
| Address |
3660 Agate Way |
| City |
West Covina |
| State |
CA |
| Zip |
91792 |
| County |
Los Angeles |
| Listing Agent |
Liping Yi DRE #02028818 |
| Courtesy Of |
Harvest Realty Development |
| List Price |
$690,000 |
| Status |
Active |
| Type |
Residential |
| Subtype |
Condominium |
| Structure Size |
1,666 |
| Lot Size |
83,363 |
| Year Built |
1985 |
Listing information courtesy of: Liping Yi, Harvest Realty Development. *Based on information from the Association of REALTORS/Multiple Listing as of Dec 8th, 2024 at 12:50 PM and/or other sources. Display of MLS data is deemed reliable but is not guaranteed accurate by the MLS. All data, including all measurements and calculations of area, is obtained from various sources and has not been, and will not be, verified by broker or MLS. All information should be independently reviewed and verified for accuracy. Properties may or may not be listed by the office/agent presenting the information.
























