5965 Huntington Drive, Eastvale, CA 92880
-
Listed Price :
$727,990
-
Beds :
3
-
Baths :
3
-
Property Size :
1,772 sqft
-
Year Built :
2025
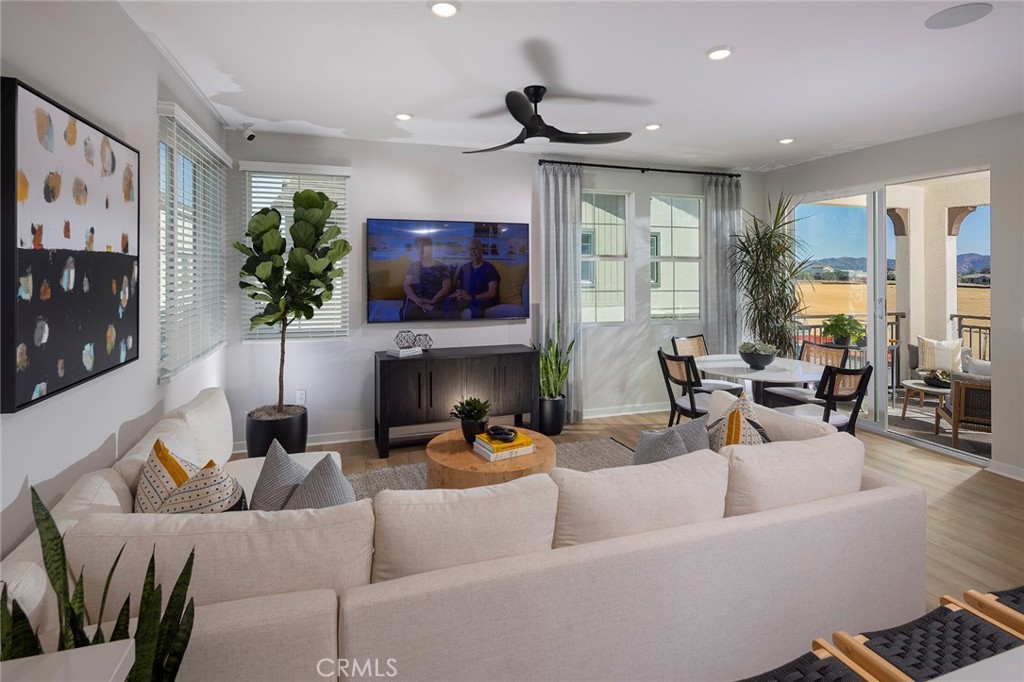

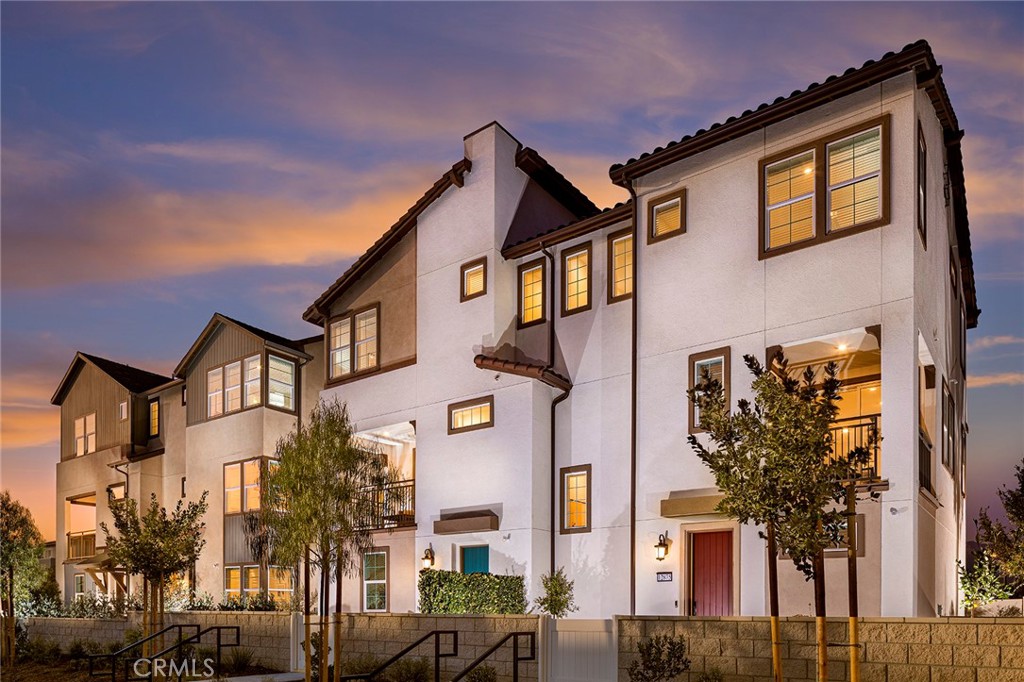
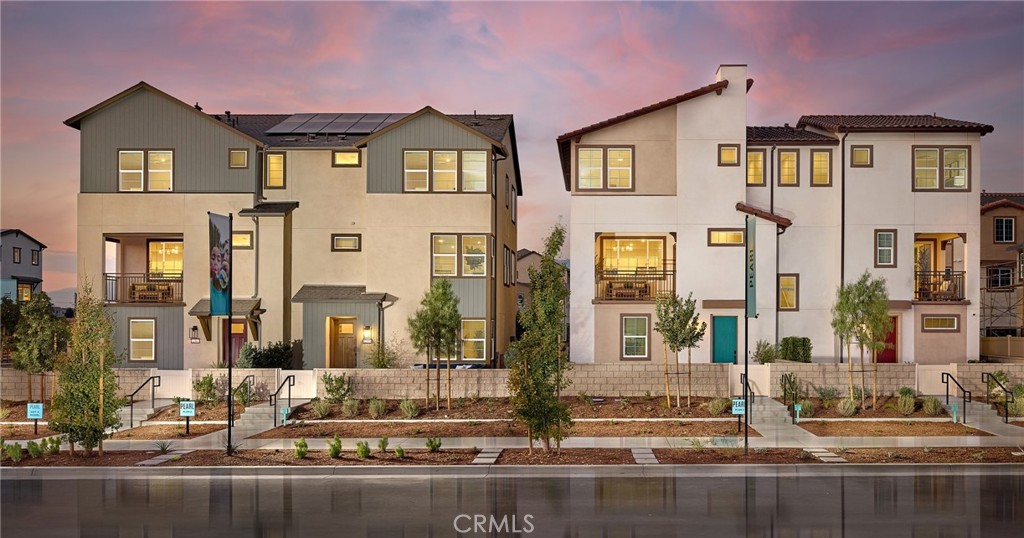
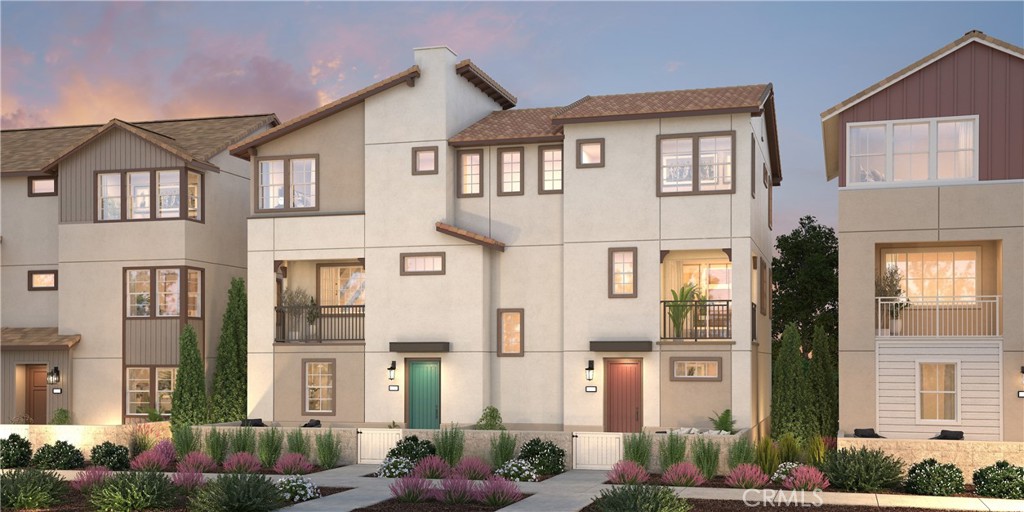
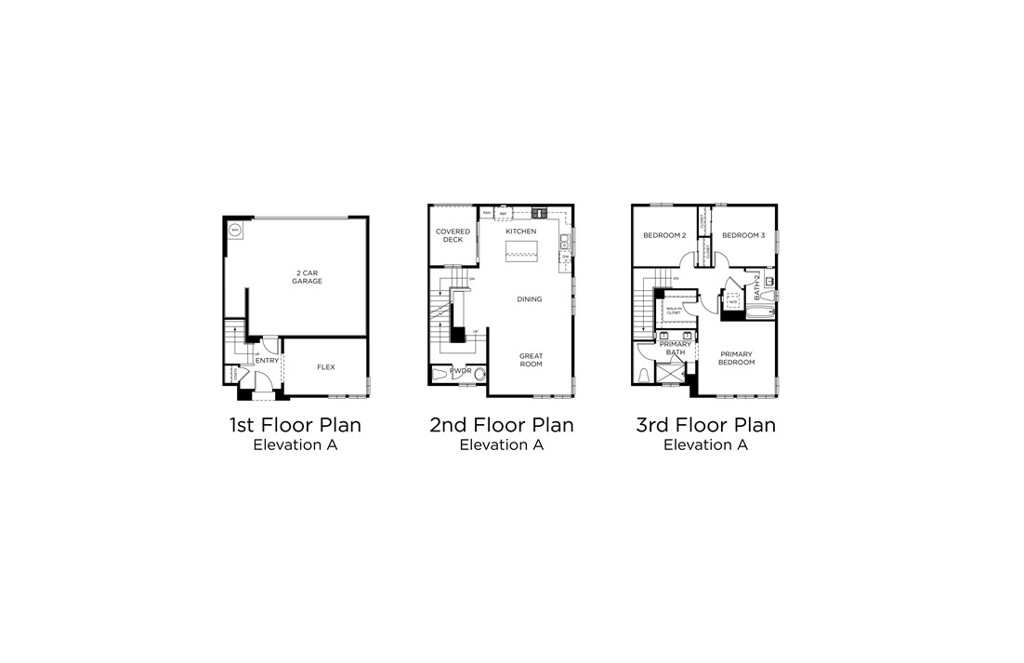
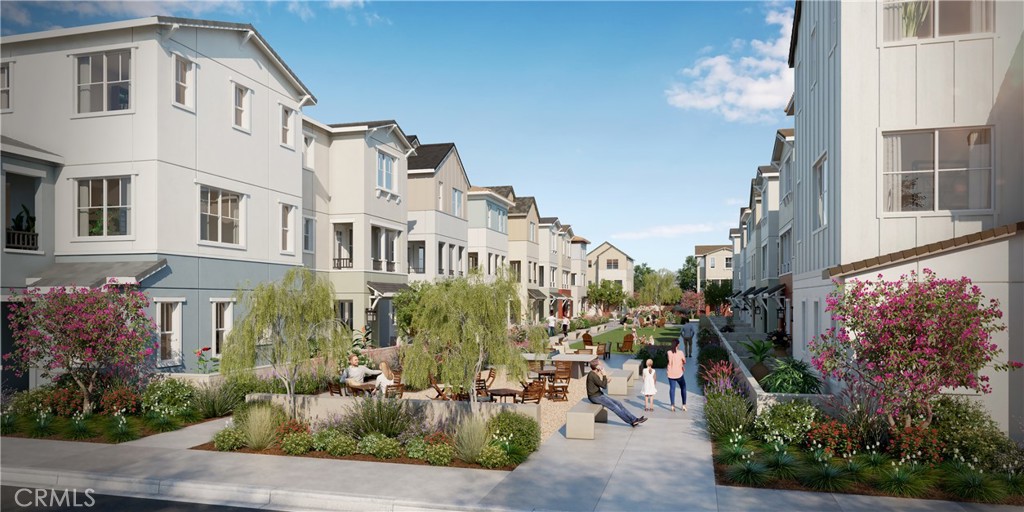
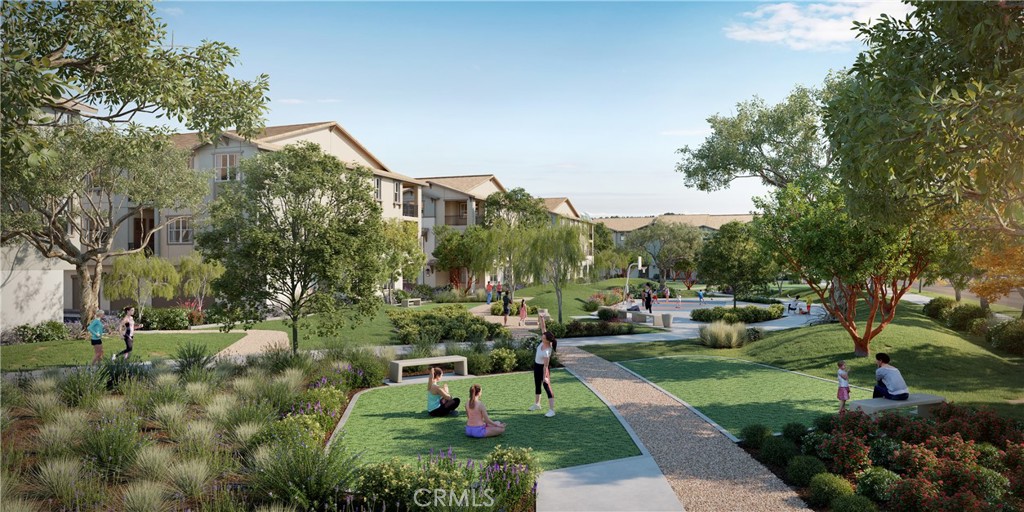

Property Description
This beautifully crafted multi-level townhome combines style, functionality, and modern convenience for elevated urban living. The main level showcases an open-concept design, seamlessly connecting the living room, dining area, and kitchen into a spacious, inviting area perfect for entertaining. Step through sliding glass doors onto a covered deck to enjoy the outdoors.
The upper level features a luxurious primary suite, offering a private retreat with a spacious bedroom, a well-appointed bathroom, and a walk-in closet. An additional bedroom and hallway bathroom provide comfortable accommodations for family or guests.
This residence also includes a tandem garage, offering ample parking and storage options. With thoughtful design and generous living spaces, this townhome embodies contemporary comfort and is ideal for modern lifestyles.
Interior Features
| Laundry Information |
| Location(s) |
Stacked, Upper Level |
| Kitchen Information |
| Features |
Quartz Counters, None |
| Bedroom Information |
| Bedrooms |
3 |
| Bathroom Information |
| Features |
Separate Shower, Walk-In Shower |
| Bathrooms |
3 |
| Flooring Information |
| Material |
Tile, Vinyl |
| Interior Information |
| Features |
Eat-in Kitchen, Multiple Staircases, Quartz Counters, Walk-In Closet(s) |
| Cooling Type |
Central Air |
Listing Information
| Address |
5965 Huntington Drive |
| City |
Eastvale |
| State |
CA |
| Zip |
92880 |
| County |
Riverside |
| Listing Agent |
Melanie Earl DRE #02047063 |
| Co-Listing Agent |
Justyna Korczynski DRE #01452389 |
| Courtesy Of |
The New Home Company |
| List Price |
$727,990 |
| Status |
Active |
| Type |
Residential |
| Subtype |
Townhouse |
| Structure Size |
1,772 |
| Lot Size |
N/A |
| Year Built |
2025 |
Listing information courtesy of: Melanie Earl, Justyna Korczynski, The New Home Company. *Based on information from the Association of REALTORS/Multiple Listing as of Jan 14th, 2025 at 2:16 AM and/or other sources. Display of MLS data is deemed reliable but is not guaranteed accurate by the MLS. All data, including all measurements and calculations of area, is obtained from various sources and has not been, and will not be, verified by broker or MLS. All information should be independently reviewed and verified for accuracy. Properties may or may not be listed by the office/agent presenting the information.









