17655 Peachtree Lane, Carson, CA 90746
-
Listed Price :
$1,117,770
-
Beds :
5
-
Baths :
3
-
Property Size :
2,457 sqft
-
Year Built :
2003
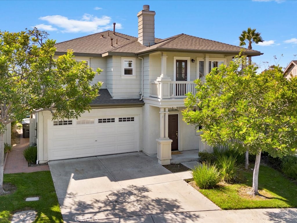
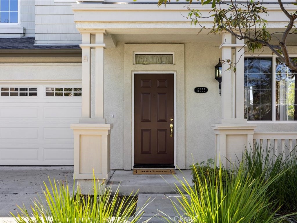
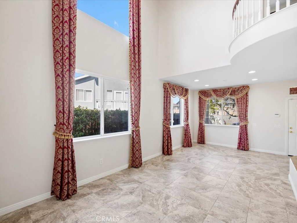
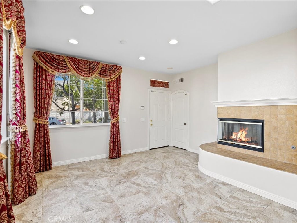
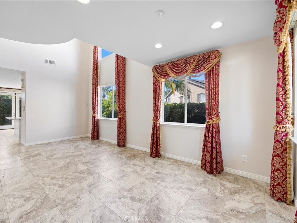
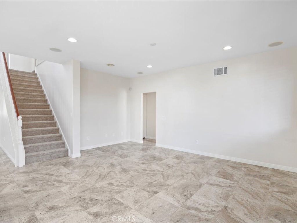
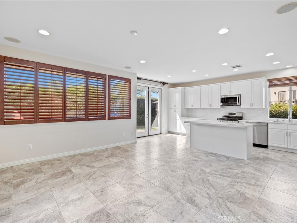
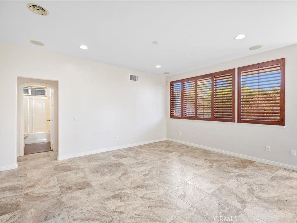
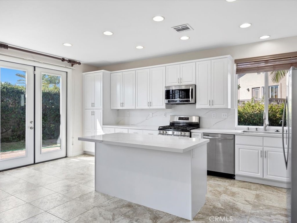
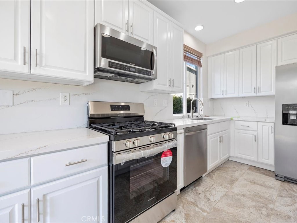
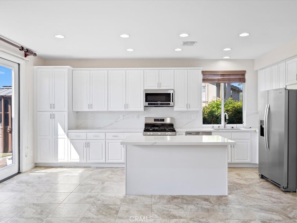
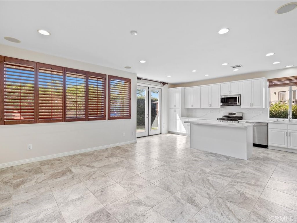
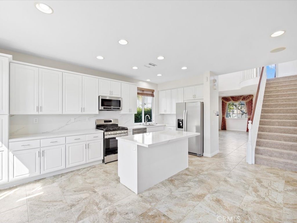
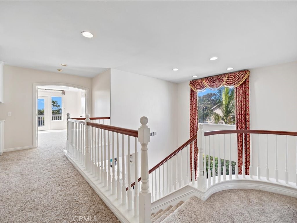
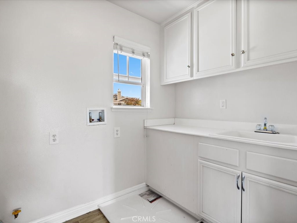
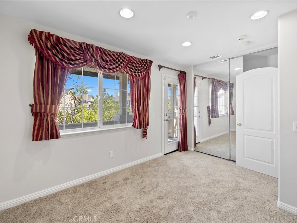
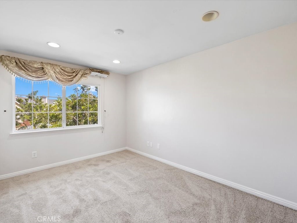
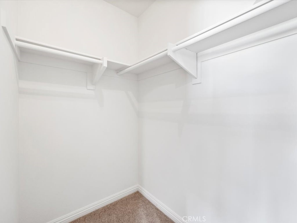
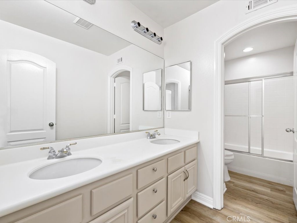
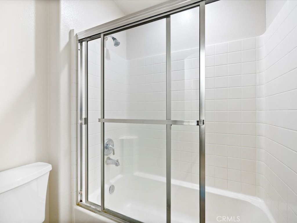
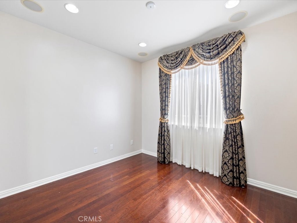
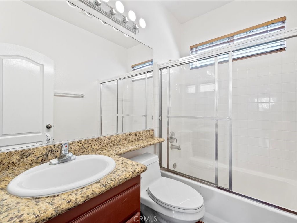
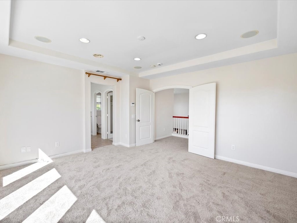
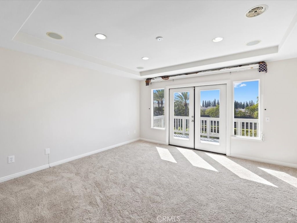
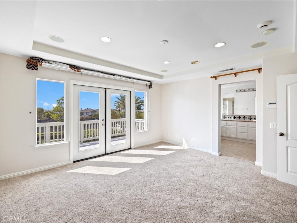
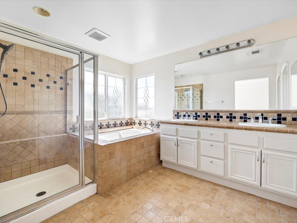
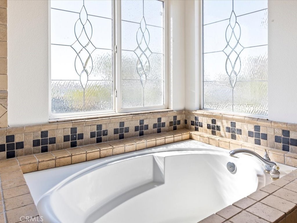
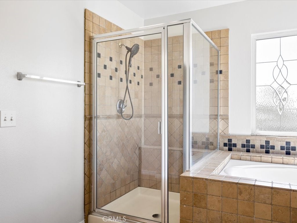
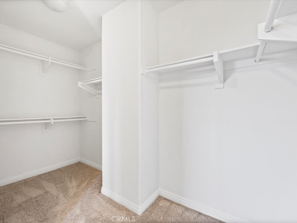
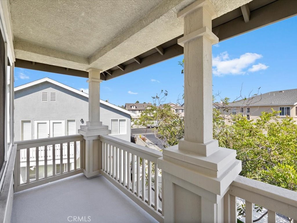
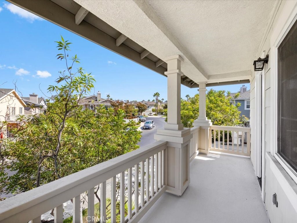
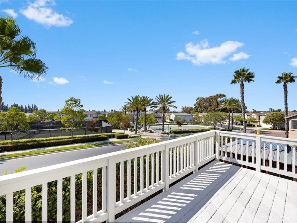
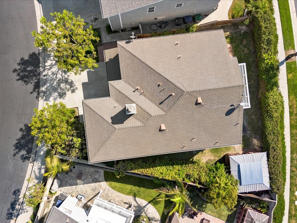
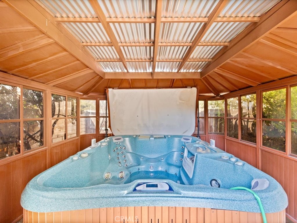
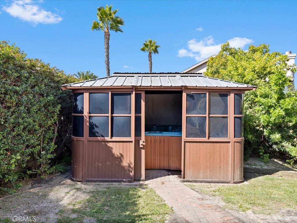
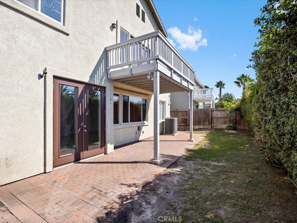
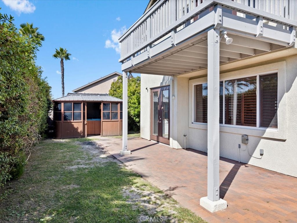
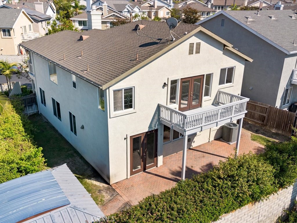
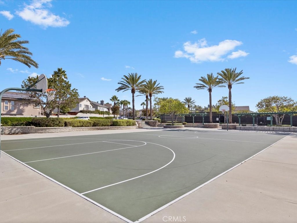
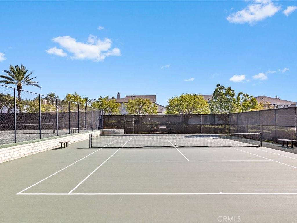
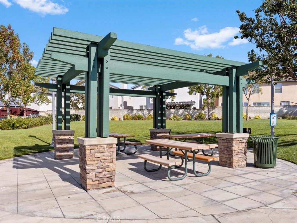
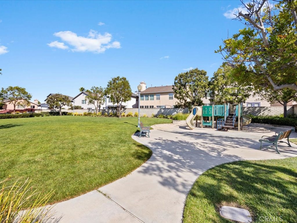
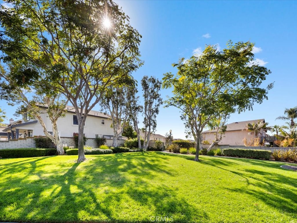
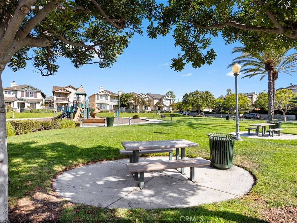
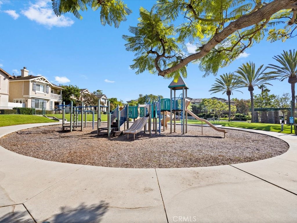
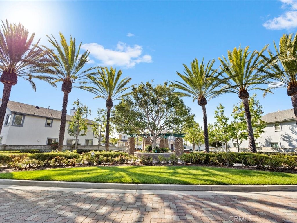
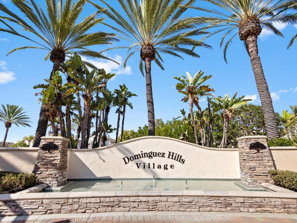
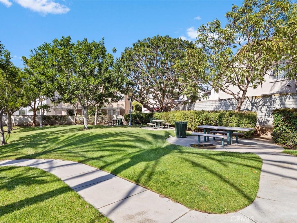
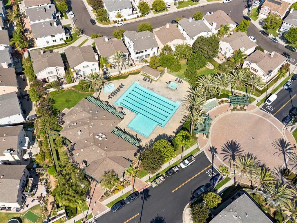
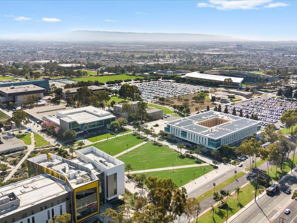
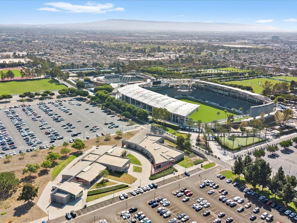
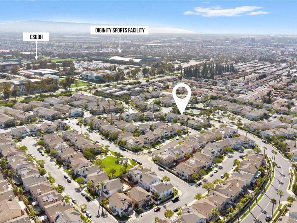
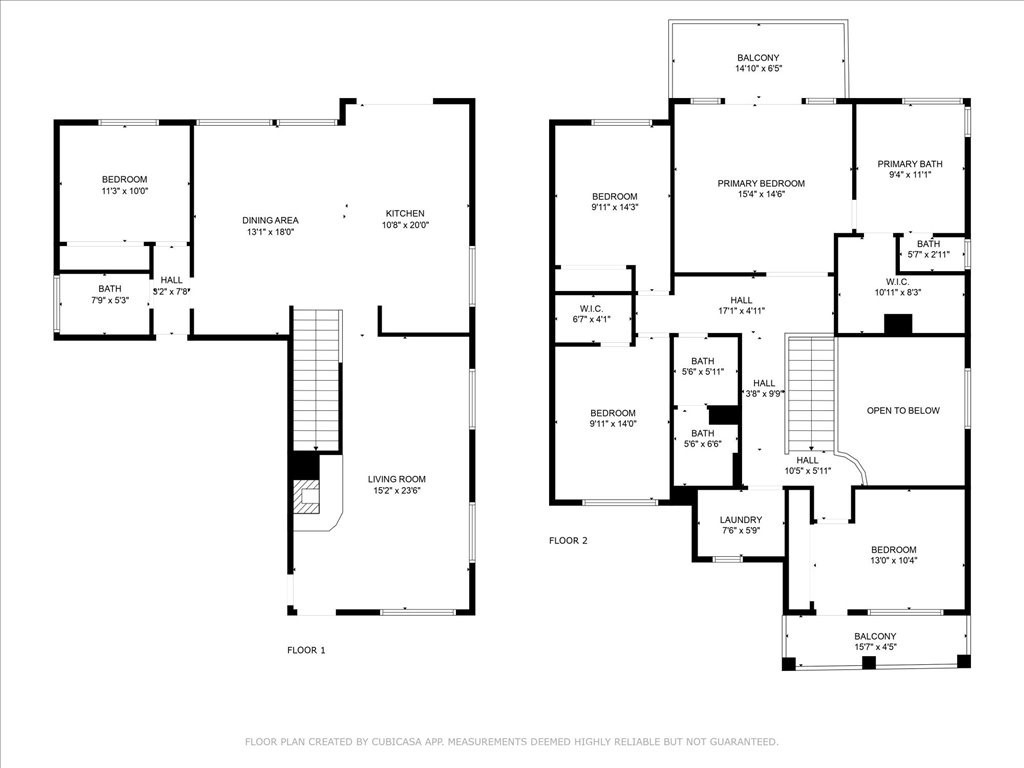
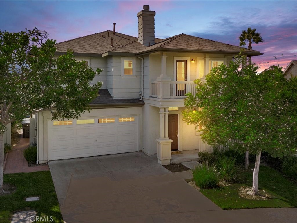
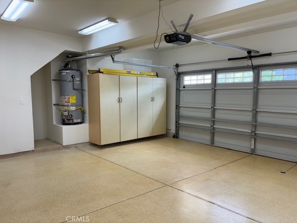
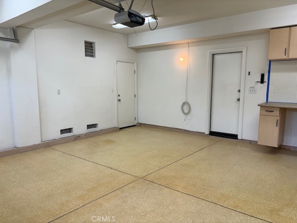
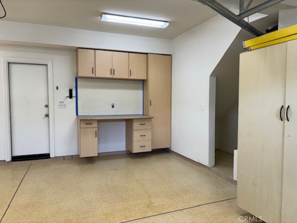
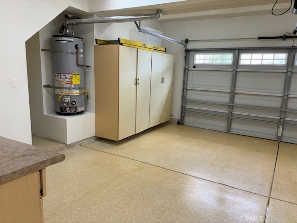
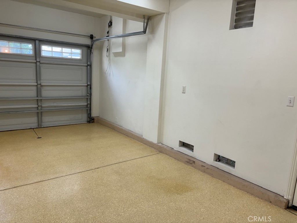
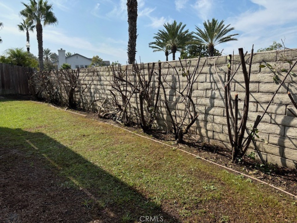
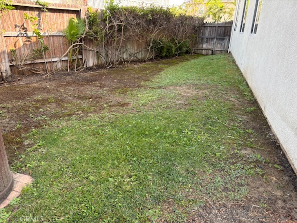
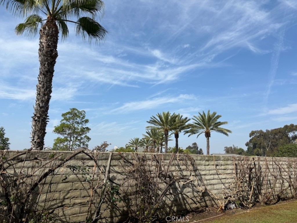
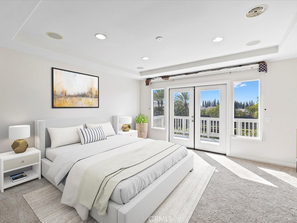
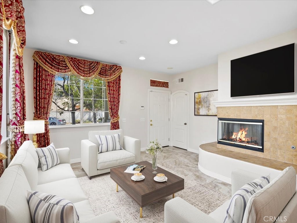
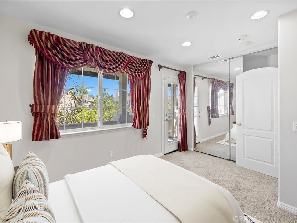
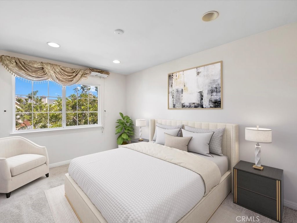
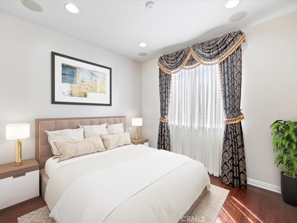
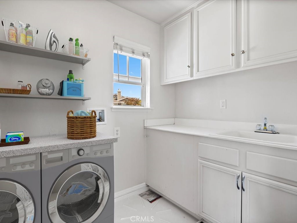
Property Description
One of the largest Villa floor plans in Dominguez Hills Village with 5 bedrooms and 3 baths. Located on one of the few Cul-de-Sac streets. This property has been beautifully maintained. Located a short distance to the Dignity Health Sport Park, CSU Dominguez Hills, shopping and freeways. The property consists of a guest bedroom with bathroom downstairs. Upstairs consists of the other four bedrooms, laundry room and a guest bathroom. One of the bedrooms features a walk-out to private deck with north-east tree-top views. The primary bedroom has a large ensuite bathroom, walk-in closet and it's own private deck. The kitchen is open plan, flexible as a dining room or family room. The spacious living room features 2-story high ceiling and a fireplace. Arched doors and frames, large double-paned windows throughout the house. The kitchen has lots of storage, equipped with dishwasher, microwave, refrigerator and new gas range. From the kitchen and through the french doors is a wonderful covered patio area to enjoy. Included is the gazebo with a large jacuzzi type spa. The large two car garage has a direct access to the kitchen, epoxy finished floor, built-in storage cabinets and remote control roll-up garage door. Residents of Dominguez Hills Village enjoy beautifully maintained landscaped grounds, amenities included clubhouse, gym, swimming pool, parks, basketball, tennis courts and walking paths.
Interior Features
| Laundry Information |
| Location(s) |
Washer Hookup, Gas Dryer Hookup, Inside, Laundry Room, Upper Level |
| Bedroom Information |
| Features |
Bedroom on Main Level |
| Bedrooms |
5 |
| Bathroom Information |
| Features |
Bathroom Exhaust Fan, Bathtub, Dual Sinks, Enclosed Toilet, Low Flow Plumbing Fixtures, Linen Closet, Soaking Tub, Separate Shower, Tub Shower, Walk-In Shower |
| Bathrooms |
3 |
| Flooring Information |
| Material |
Carpet, Tile |
| Interior Information |
| Features |
Balcony, Granite Counters, High Ceilings, Open Floorplan, Recessed Lighting, Unfurnished, Wired for Sound, Bedroom on Main Level, Walk-In Closet(s) |
| Cooling Type |
Central Air |
Listing Information
| Address |
17655 Peachtree Lane |
| City |
Carson |
| State |
CA |
| Zip |
90746 |
| County |
Los Angeles |
| Listing Agent |
Jane Liu-Baker DRE #01246756 |
| Courtesy Of |
Keller Williams South Bay |
| List Price |
$1,117,770 |
| Status |
Active |
| Type |
Residential |
| Subtype |
Single Family Residence |
| Structure Size |
2,457 |
| Lot Size |
5,087 |
| Year Built |
2003 |
Listing information courtesy of: Jane Liu-Baker, Keller Williams South Bay. *Based on information from the Association of REALTORS/Multiple Listing as of Dec 21st, 2024 at 4:26 AM and/or other sources. Display of MLS data is deemed reliable but is not guaranteed accurate by the MLS. All data, including all measurements and calculations of area, is obtained from various sources and has not been, and will not be, verified by broker or MLS. All information should be independently reviewed and verified for accuracy. Properties may or may not be listed by the office/agent presenting the information.




































































