15970 Aurora Crest Drive, Whittier, CA 90605
-
Listed Price :
$3,300,000
-
Beds :
6
-
Baths :
6
-
Property Size :
7,698 sqft
-
Year Built :
2001
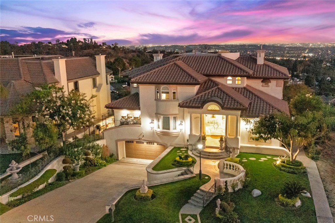
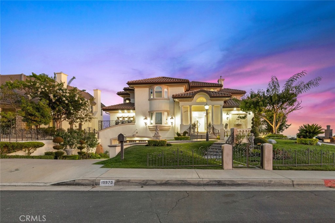
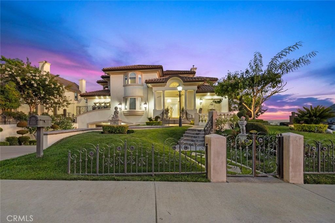
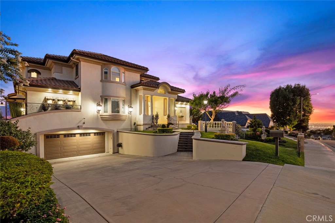
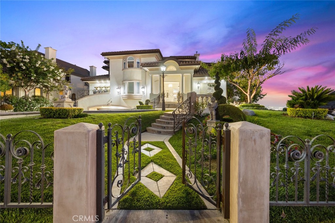
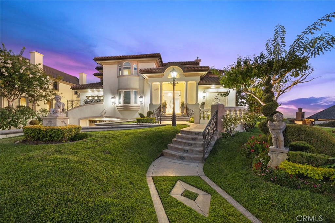
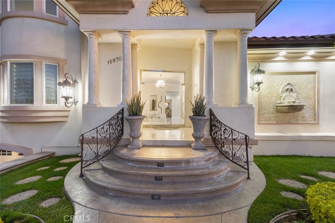
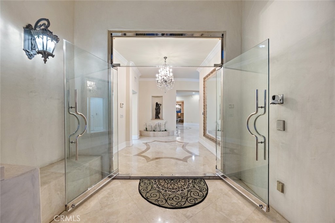
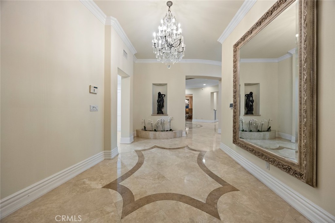
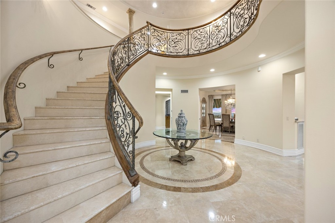
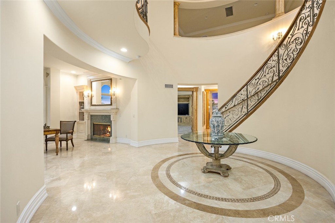
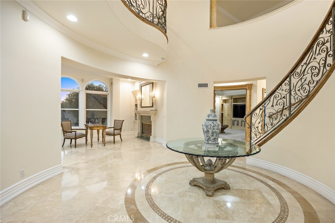
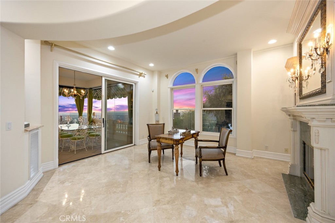
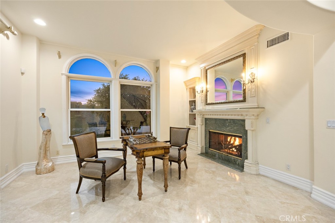
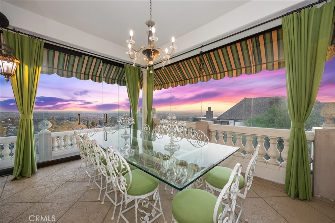
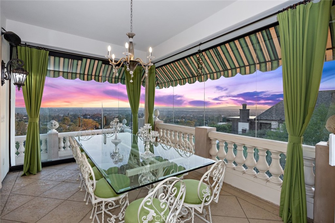
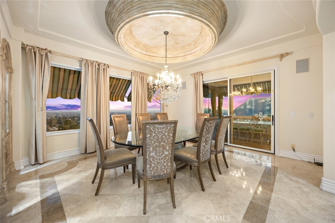
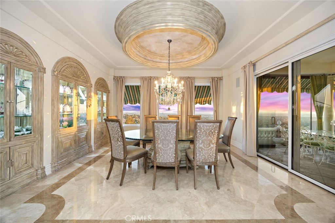
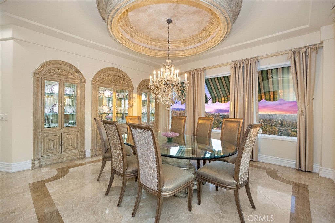
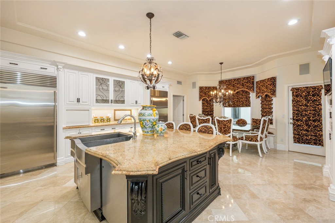
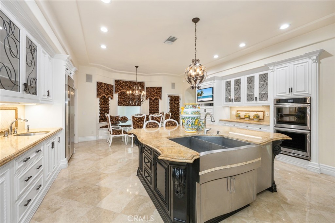
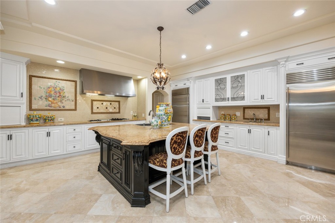
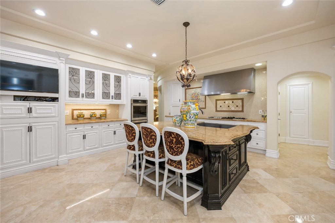
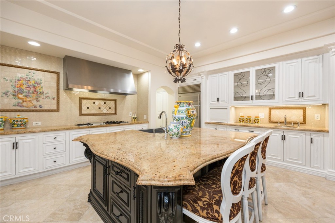
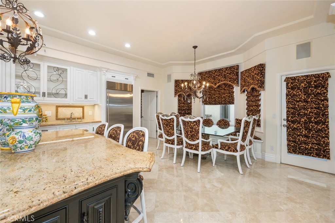
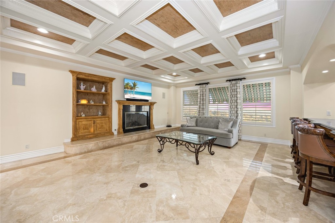
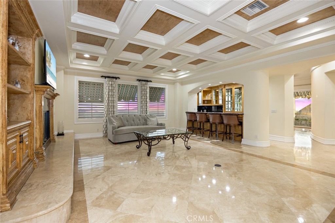
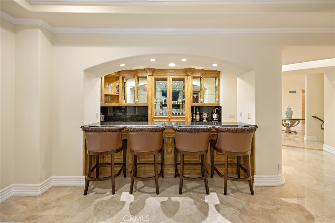
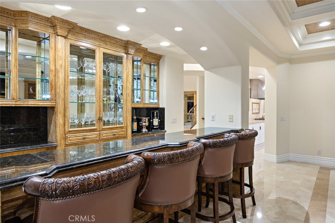
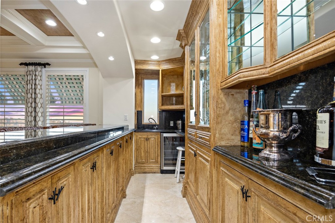
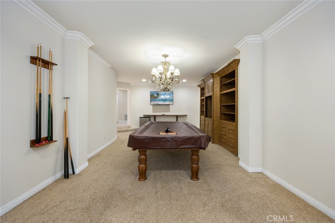
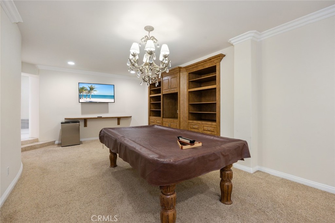
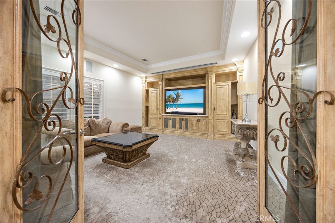
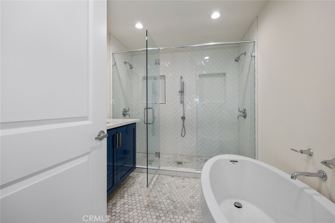
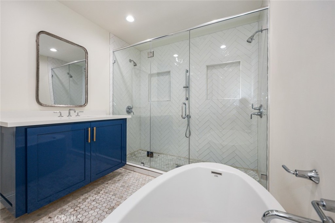
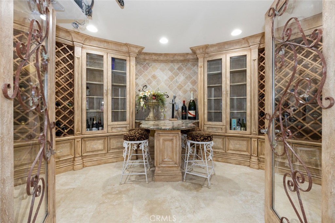
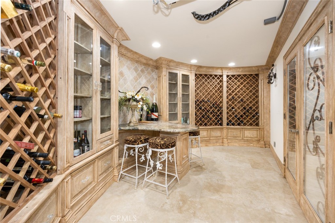
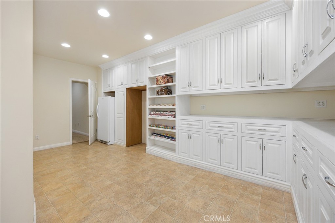
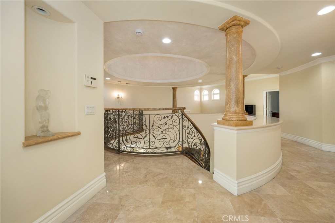
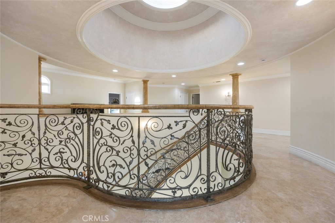
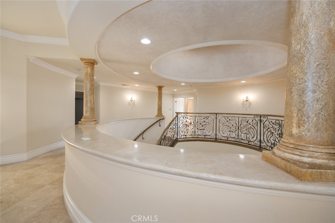
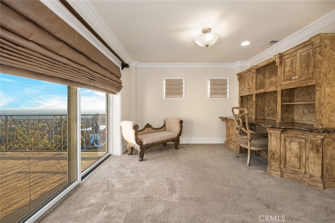
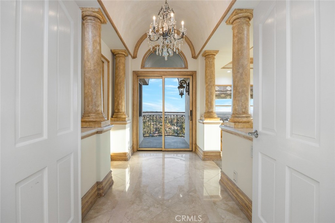
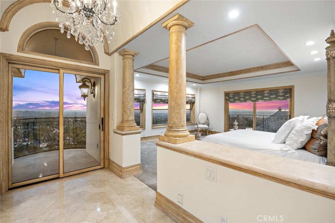
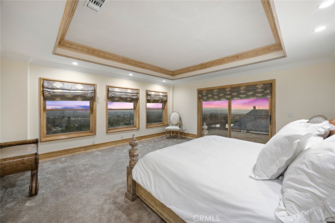
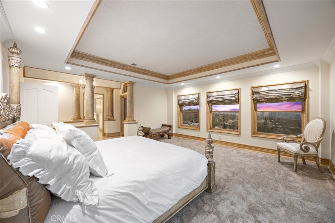
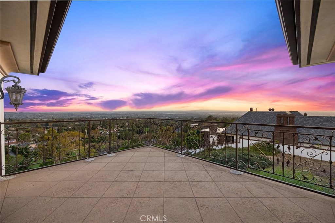
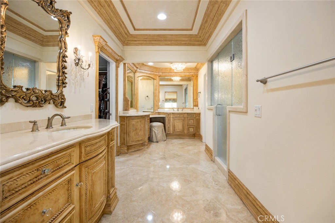
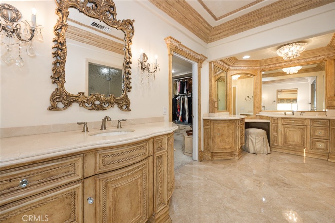
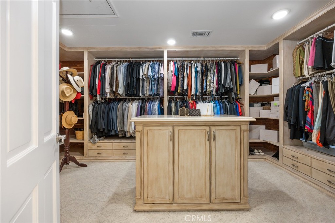
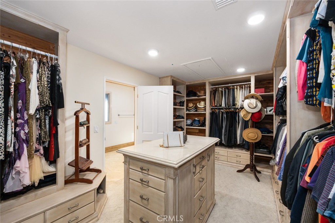
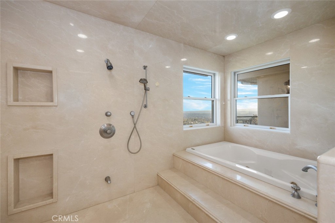
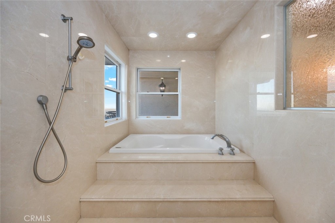
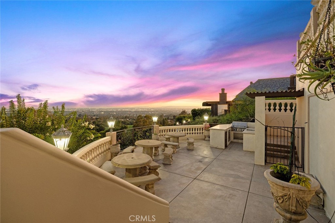
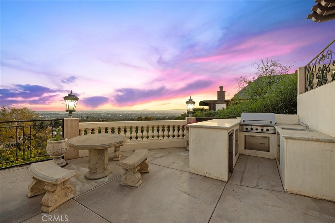
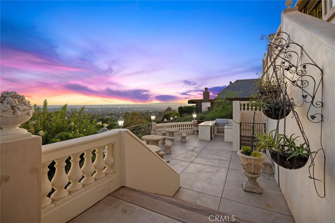
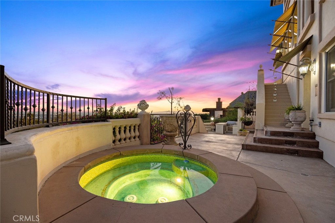
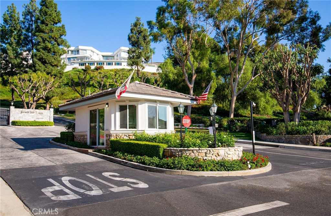
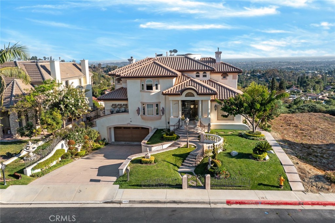
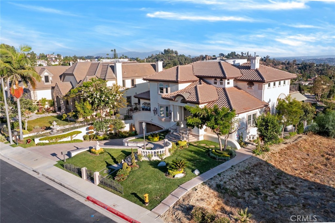
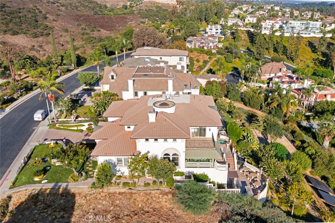
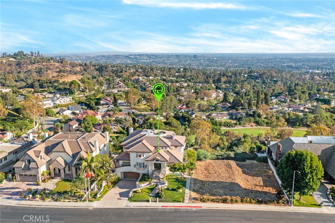
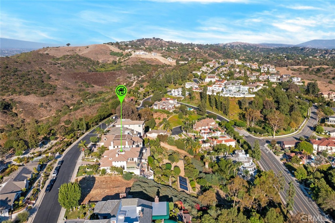
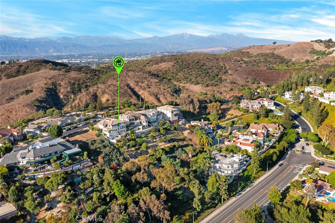
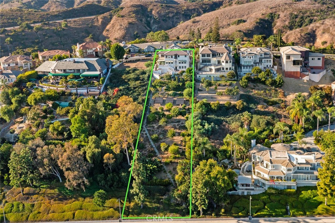
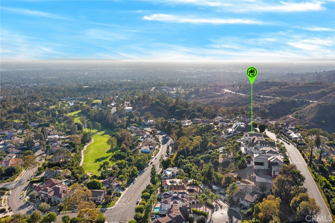
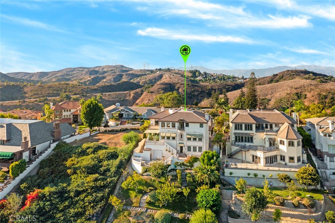
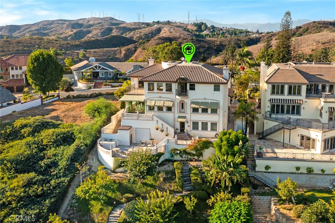
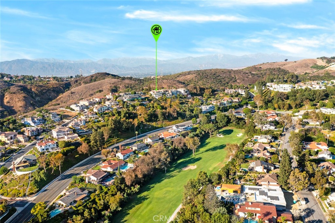
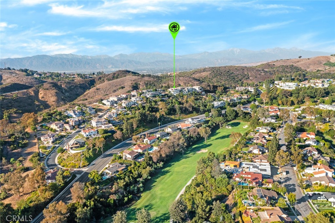
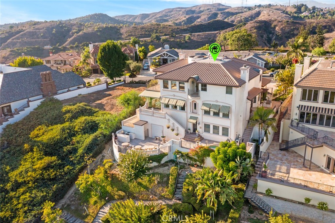
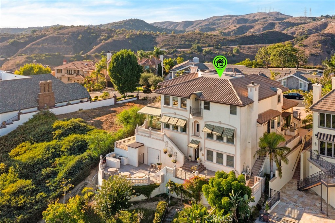
Property Description
Welcome to your dream home in the highly coveted Friendly Hills Estates, a guard-gated community that offers privacy, security, and breathtaking views stretching from Los Angeles to Orange County. The grand spiral staircase with high ceilings creates an impressive entrance, leading to a formal foyer that exudes elegance. This magnificent home features an enclosed glass patio, perfect for year-round outdoor living, complete with a stunning Murano glass chandelier that adds a touch of elegance and sophistication. Inside, you’ll find panoramic views that span from the hills of Los Angeles to the coastline of Orange County, providing a stunning backdrop for every occasion. The heart of the home is the gourmet kitchen, equipped with a large island, ample counter space, custom cabinetry and a spacious eat-in area, making it perfect for cooking and entertaining. This residence is truly an entertainer's dream, featuring a spacious custom bar, a media room, a game room, and two grand fireplaces that set the stage for memorable gatherings. One spectacular accent this estate offers is a one-of-a-kind wine cellar fully equipped with custom cabinetry, a sitting peninsula with granite countertop and is all self-temperature regulated. Unwind in the Jacuzzi while taking in the spectacular vistas. A fully operational elevator provides easy access to all three floors, ensuring comfort and convenience for all residents and guests. The spacious primary suite offers breathtaking views, a walk-in closet with center island, and a luxurious bathroom with a separate soaking tub and shower. All guest bedrooms feature en-suite bathrooms, providing privacy and comfort for family and visitors. The property also boasts a meticulously maintained fruit garden on a gentle slope, adding a touch of nature and tranquility to this exquisite property. Equipped with paid-off solar panels, the home offers energy efficiency and cost savings. From the custom built-ins throughout the home to the indoor wine cellar and custom rod iron details on the exterior, every inch of this home has been thoughtfully designed. Dine in style in the gorgeous dining room, accented by crystal chandeliers and stunning views of the Friendly Hills Golf Course and local fireworks displays. Don’t miss the opportunity to make this spectacular estate your own! *** Home Inspection Report and Residential Appraisal Report found in supplements***
Interior Features
| Laundry Information |
| Location(s) |
Washer Hookup, Electric Dryer Hookup, Inside, Laundry Room |
| Kitchen Information |
| Features |
Granite Counters, Kitchen Island, Utility Sink |
| Bedroom Information |
| Bedrooms |
6 |
| Bathroom Information |
| Features |
Bathroom Exhaust Fan, Bathtub, Dual Sinks, Enclosed Toilet, Granite Counters, Separate Shower, Tile Counters, Tub Shower, Vanity, Walk-In Shower |
| Bathrooms |
6 |
| Flooring Information |
| Material |
Carpet, Tile |
| Interior Information |
| Features |
Built-in Features, Balcony, Crown Molding, Cathedral Ceiling(s), Elevator, Granite Counters, High Ceilings, Pantry, Pull Down Attic Stairs, Recessed Lighting, Tile Counters, Two Story Ceilings, Bar, Attic, Dressing Area, Entrance Foyer, Jack and Jill Bath, Main Level Primary, Multiple Primary Suites, Primary Suite, Utility Room |
| Cooling Type |
Central Air |
Listing Information
| Address |
15970 Aurora Crest Drive |
| City |
Whittier |
| State |
CA |
| Zip |
90605 |
| County |
Los Angeles |
| Listing Agent |
Anastasia Kazarian DRE #01951602 |
| Co-Listing Agent |
Francesca Mauro DRE #01985117 |
| Courtesy Of |
T.N.G. Real Estate Consultants |
| List Price |
$3,300,000 |
| Status |
Active |
| Type |
Residential |
| Subtype |
Single Family Residence |
| Structure Size |
7,698 |
| Lot Size |
32,926 |
| Year Built |
2001 |
Listing information courtesy of: Anastasia Kazarian, Francesca Mauro, T.N.G. Real Estate Consultants. *Based on information from the Association of REALTORS/Multiple Listing as of Sep 14th, 2024 at 10:55 PM and/or other sources. Display of MLS data is deemed reliable but is not guaranteed accurate by the MLS. All data, including all measurements and calculations of area, is obtained from various sources and has not been, and will not be, verified by broker or MLS. All information should be independently reviewed and verified for accuracy. Properties may or may not be listed by the office/agent presenting the information.








































































