1146 Lockhaven Drive, Brea, CA 92821
-
Listed Price :
$900,000
-
Beds :
3
-
Baths :
2
-
Property Size :
1,277 sqft
-
Year Built :
1960
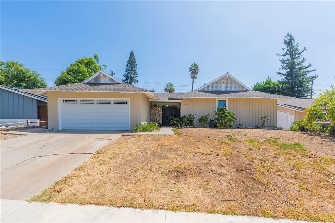
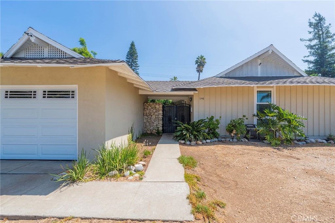
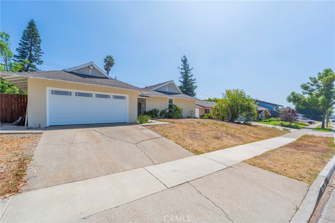
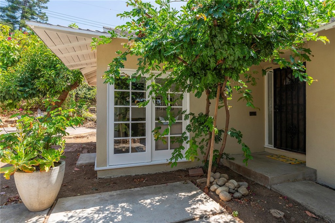
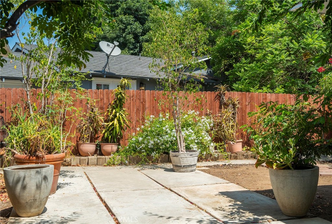
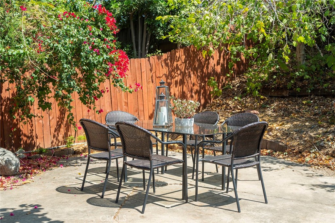
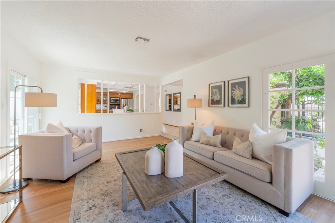
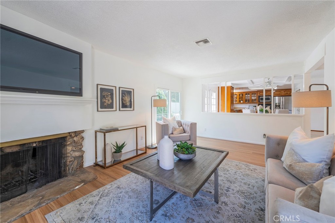
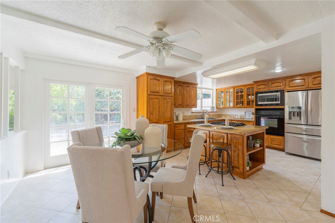
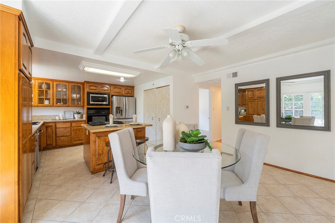
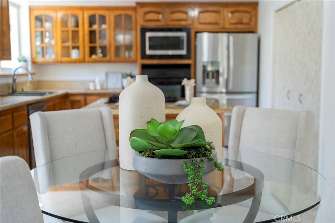
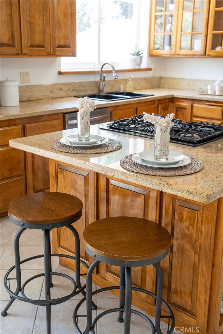
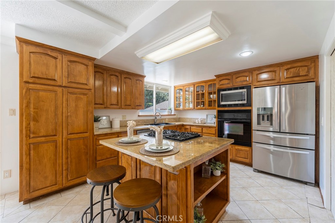
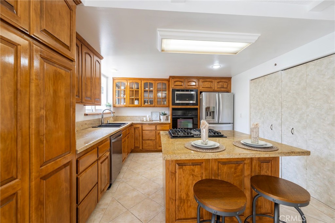
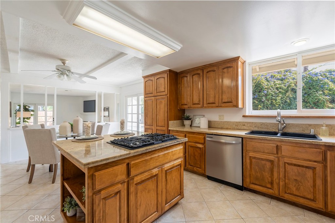
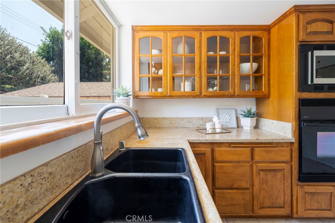
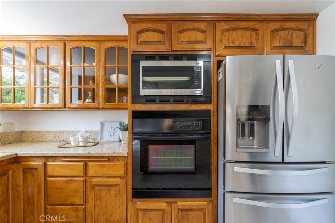
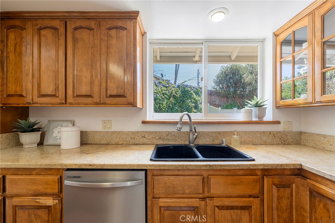
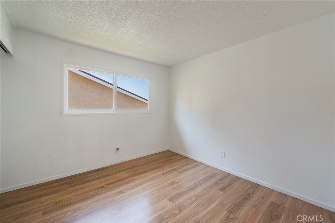
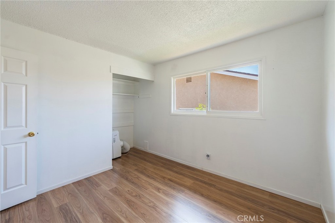
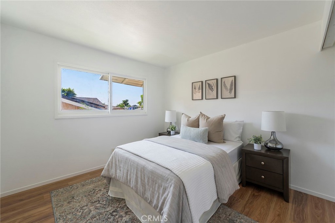
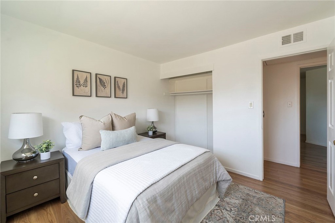
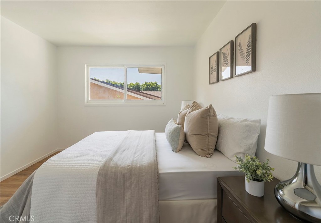
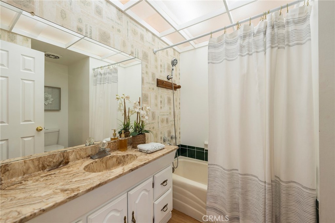
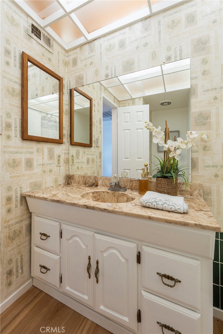
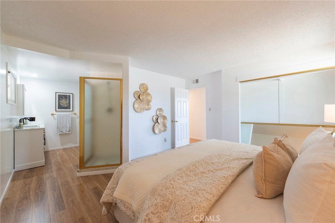
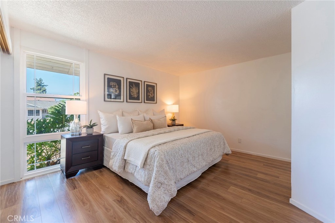
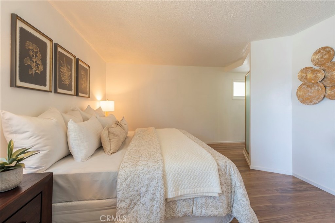
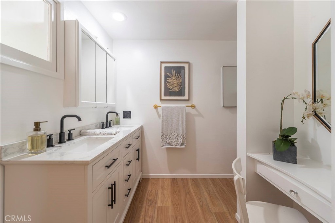
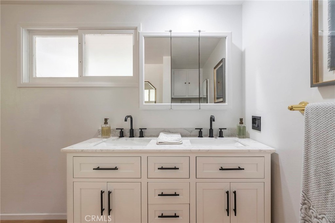
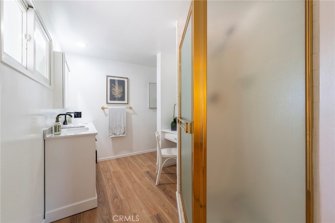
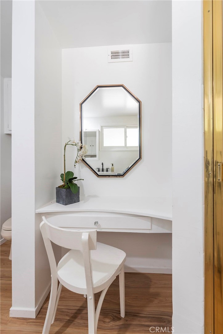
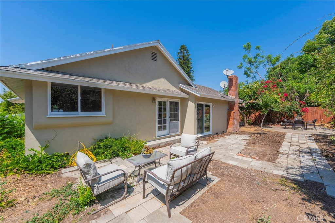
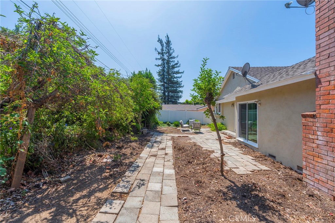
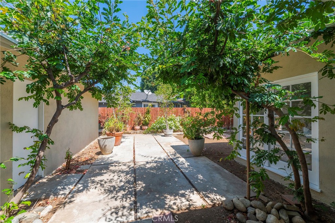
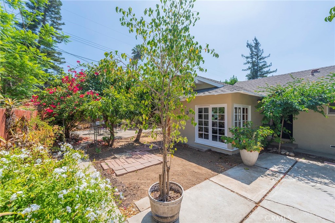
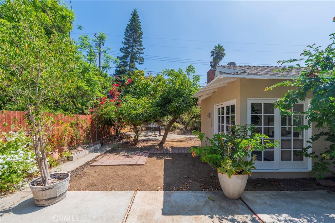
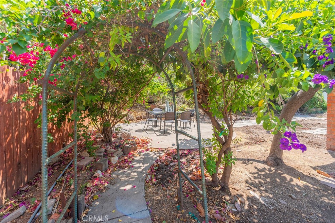
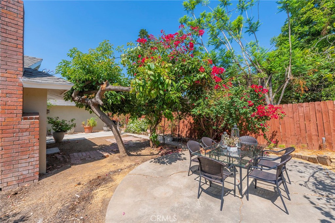
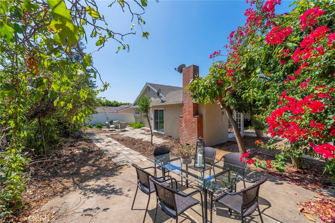
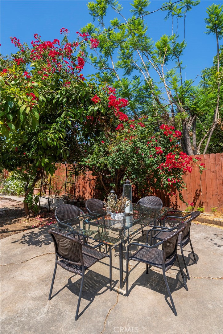
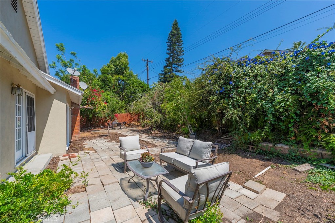


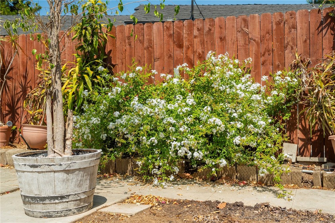
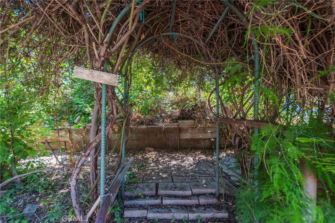
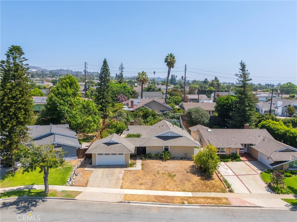
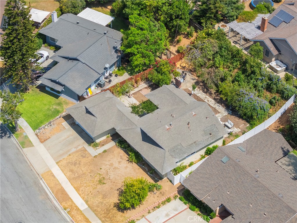
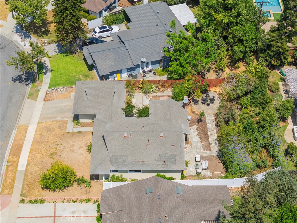
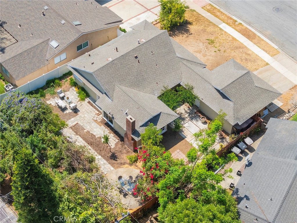
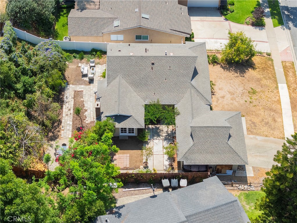
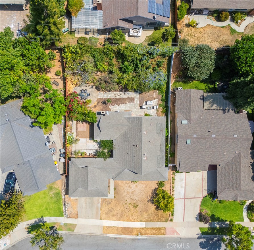
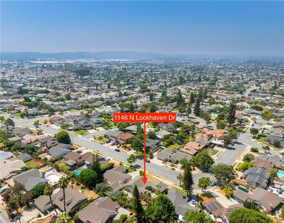
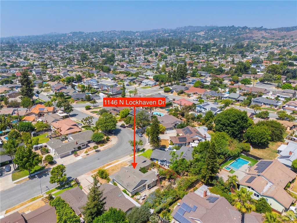
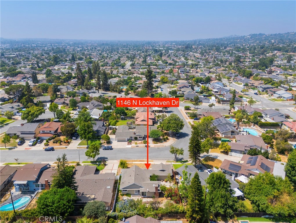
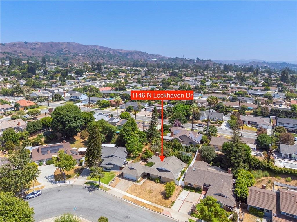
Property Description
Mid-Century Tiki Paradise Potential in Brea! ?? 3 Beds, 2 Baths, and Tons of Charm!
Welcome to 1146 Lockhaven Drive! Step back in time with this unique 3-bedroom, 2-bathroom home built in the 1960s with fantastic tiki-inspired character.
Elevated from the street, you'll enter through a private double-gated courtyard leading to the formal entry and spacious living room. Enjoy French doors, warm wood floors, and a cozy brick fireplace. The open-concept kitchen and dining area feature remodeled oak cabinets and granite counters, perfect for entertaining.
Three perfectly sized bedrooms and two updated bathrooms offer comfortable living. The spacious backyard is a blank canvas, ready for you to create your own private oasis.
Interior Features
| Laundry Information |
| Location(s) |
Inside, Laundry Closet, Laundry Room |
| Kitchen Information |
| Features |
Granite Counters, Kitchen Island, Kitchen/Family Room Combo |
| Bedroom Information |
| Features |
All Bedrooms Down |
| Bedrooms |
3 |
| Bathroom Information |
| Features |
Separate Shower, Tub Shower |
| Bathrooms |
2 |
| Interior Information |
| Features |
Ceiling Fan(s), Granite Counters, All Bedrooms Down |
| Cooling Type |
None |
Listing Information
| Address |
1146 Lockhaven Drive |
| City |
Brea |
| State |
CA |
| Zip |
92821 |
| County |
Orange |
| Listing Agent |
Meghan Shigo DRE #01243803 |
| Courtesy Of |
Century 21 Affiliated |
| List Price |
$900,000 |
| Status |
Active |
| Type |
Residential |
| Subtype |
Single Family Residence |
| Structure Size |
1,277 |
| Lot Size |
7,910 |
| Year Built |
1960 |
Listing information courtesy of: Meghan Shigo, Century 21 Affiliated. *Based on information from the Association of REALTORS/Multiple Listing as of Sep 17th, 2024 at 7:31 PM and/or other sources. Display of MLS data is deemed reliable but is not guaranteed accurate by the MLS. All data, including all measurements and calculations of area, is obtained from various sources and has not been, and will not be, verified by broker or MLS. All information should be independently reviewed and verified for accuracy. Properties may or may not be listed by the office/agent presenting the information.

























































