15731 Tetley Street, #6J, Hacienda Heights, CA 91745
-
Listed Price :
$678,000
-
Beds :
3
-
Baths :
3
-
Property Size :
1,481 sqft
-
Year Built :
1984
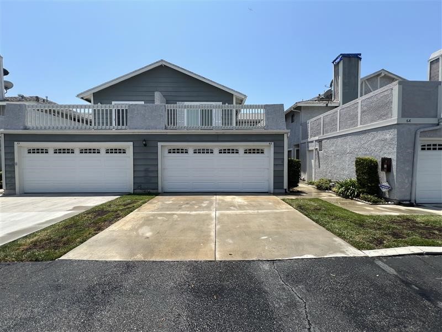
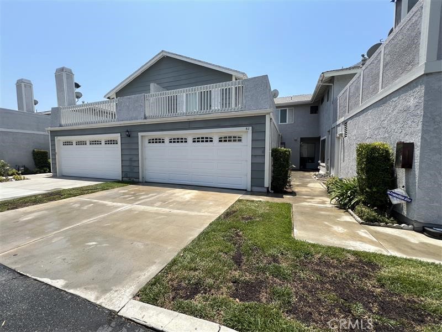
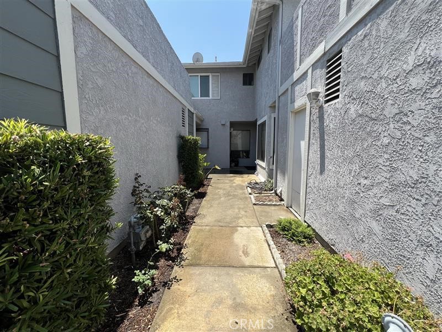
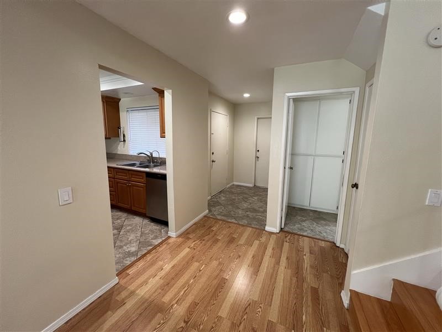
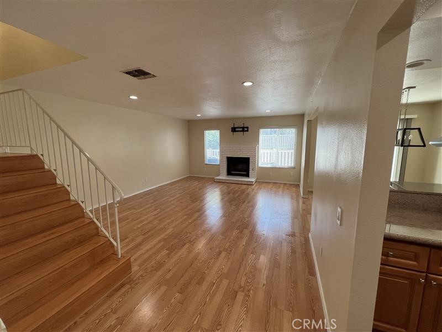
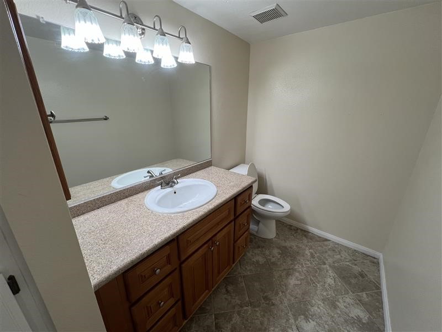
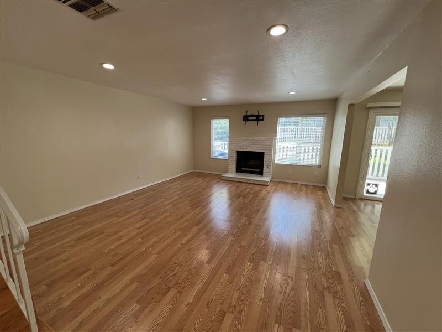
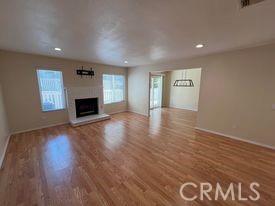
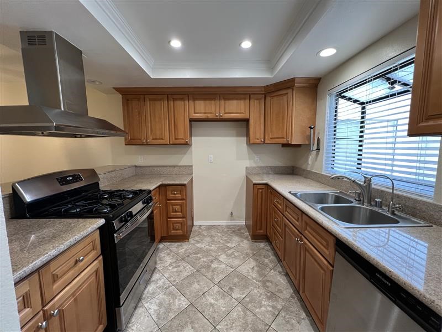
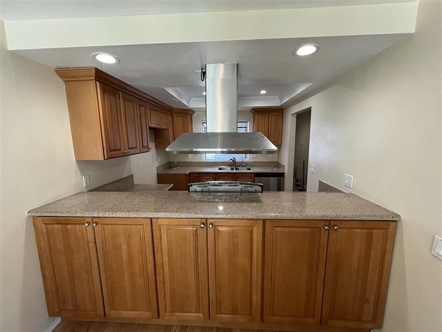
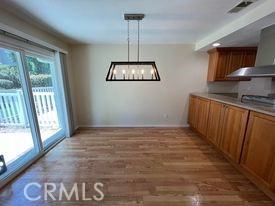
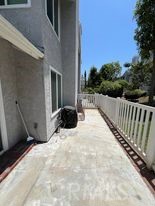
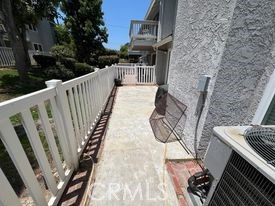
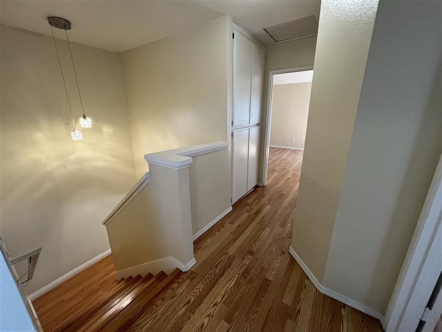
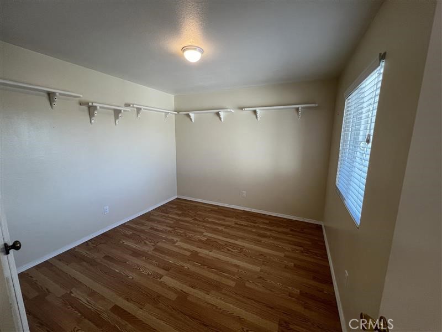
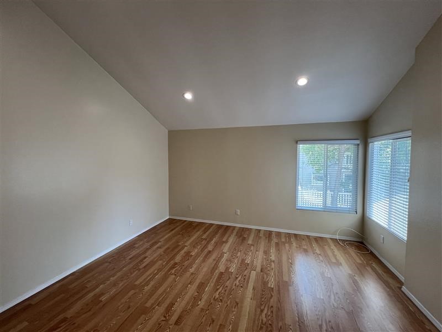
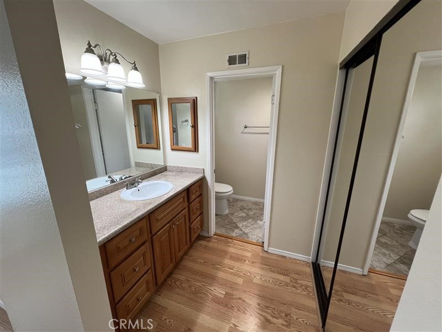
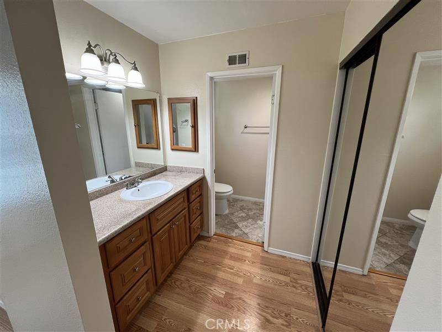
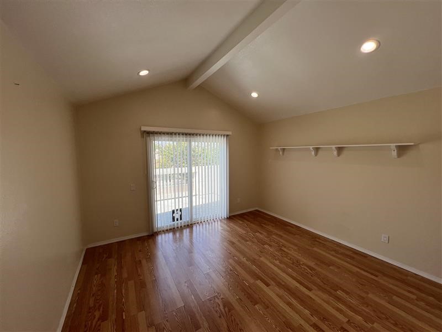
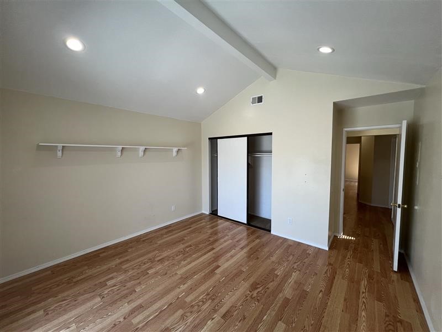
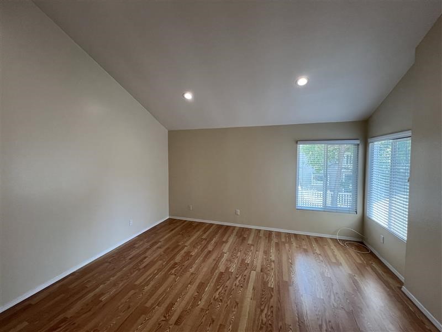
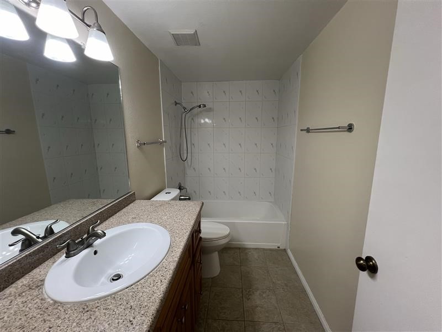
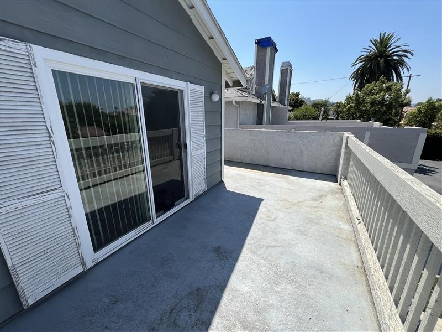
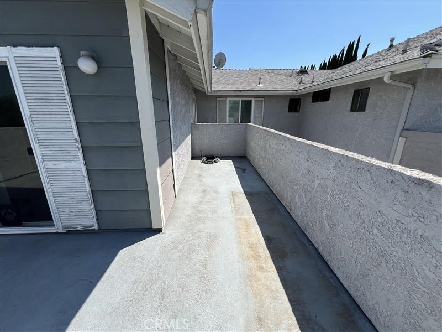
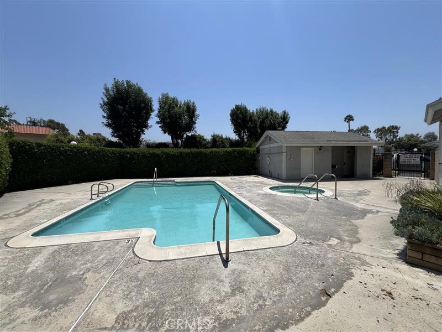
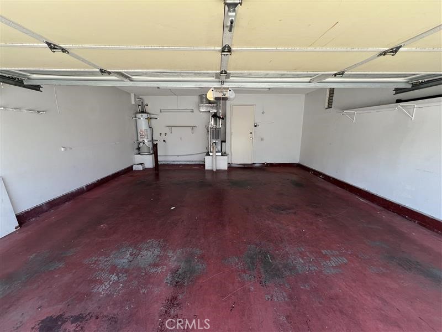
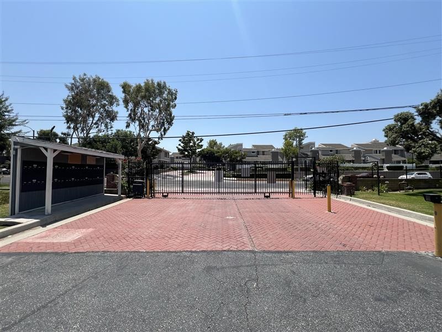
Property Description
Great home for first-time homeowners! This house if fully remodeled. Large family room with fireplace, a dinning room with slider door leading to a private deck. 3 Bedroom, 2.5 Bathroom, 2 car garage . The house located on the last row of a 50 unit gated community with private driveway and plenty of guest parking There is full bathroom that services 2 rooms and 3rd full bathroom for the master bedroom. Newly added LED recessed lighting through out the whole house. High ceiling bedroom, extra large wraparound patio, Kitchen, Dining Room, Living Room with Fireplace and community in ground pool and spa. HOA covers pool, community area gardening, gated security, trash, insurance, pest control, roof, and water. Must see! walking distance to shops, restaurants, 60 freeway, supermarkets, near great schools, and much more don't miss this one!
Interior Features
| Laundry Information |
| Location(s) |
Washer Hookup, Gas Dryer Hookup, In Garage |
| Kitchen Information |
| Features |
Granite Counters, Updated Kitchen |
| Bedroom Information |
| Features |
All Bedrooms Up |
| Bedrooms |
3 |
| Bathroom Information |
| Features |
Bathtub, Separate Shower, Tub Shower, Vanity, Walk-In Shower |
| Bathrooms |
3 |
| Flooring Information |
| Material |
Tile, Wood |
| Interior Information |
| Features |
Balcony, Cathedral Ceiling(s), Granite Counters, Recessed Lighting, All Bedrooms Up, Walk-In Closet(s) |
| Cooling Type |
Central Air, Electric |
Listing Information
| Address |
15731 Tetley Street, #6J |
| City |
Hacienda Heights |
| State |
CA |
| Zip |
91745 |
| County |
Los Angeles |
| Listing Agent |
Hannan Kakish DRE #02133801 |
| Courtesy Of |
TRT CAPITAL |
| List Price |
$678,000 |
| Status |
Active |
| Type |
Residential |
| Subtype |
Condominium |
| Structure Size |
1,481 |
| Lot Size |
183,526 |
| Year Built |
1984 |
Listing information courtesy of: Hannan Kakish, TRT CAPITAL. *Based on information from the Association of REALTORS/Multiple Listing as of Sep 18th, 2024 at 2:17 AM and/or other sources. Display of MLS data is deemed reliable but is not guaranteed accurate by the MLS. All data, including all measurements and calculations of area, is obtained from various sources and has not been, and will not be, verified by broker or MLS. All information should be independently reviewed and verified for accuracy. Properties may or may not be listed by the office/agent presenting the information.



























