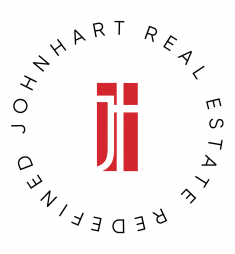About JohnHart Real Estate
JohnHart Real Estate is a full-service real estate firm headquartered in Los Angeles and led by a team of industry experts. Established with the sole purpose of redefining real estate, JohnHart has a proven track record when it comes to our experience, support and success.

JohnHart Real Estate
JohnHart Real Estate
DRE - 1873088
Direct - 818.246.1099, Office - 818.246.1099
Buy a Property
Take a first step, then a deep dive and browse available homes, condos, land, buildings and more for sale in California. We can match you with a place you can call yours.
Search by City or ZipSell a Property
Through our pursuit to create a better experience for our clients, we have also created the ultimate system for evaluating and selling property to maximize profit in today's market.
Find your Home ValueRent Vs. Own
Are you renting? There are wide array of benefits for buying real property. From social to economic, and even political, benefits of owning real property can't be easily counted.
Benefits of Buying


