17908 Trek Court, Santa Clarita, CA 91350
-
Listed Price :
$1,150,000
-
Beds :
2
-
Baths :
3
-
Property Size :
1,825 sqft
-
Year Built :
2022
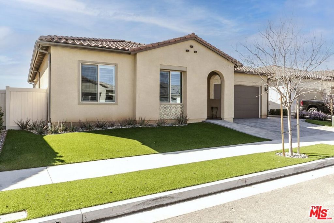
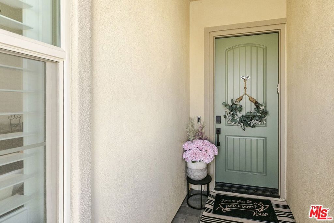
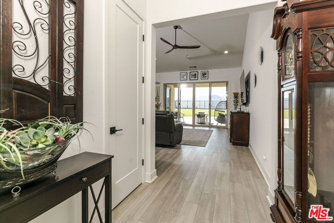
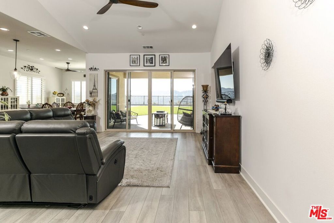
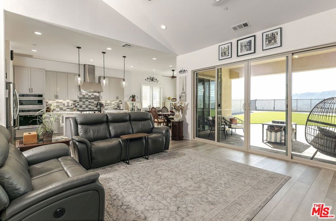
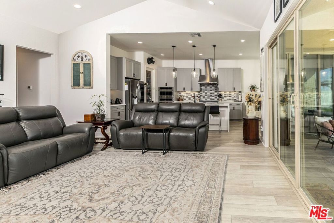
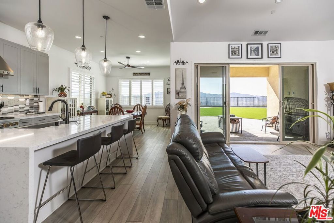
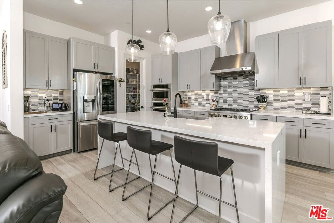
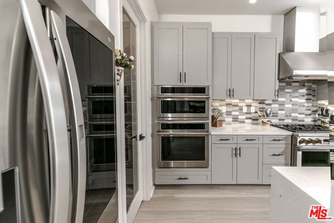
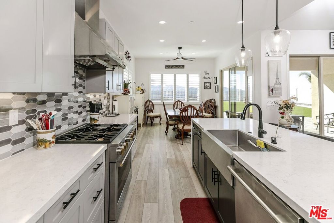
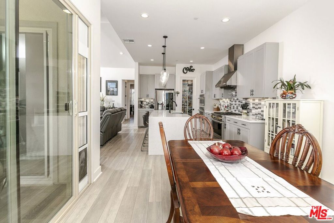
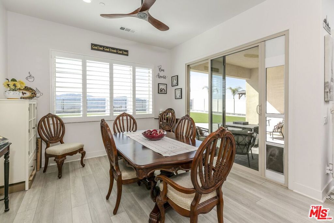
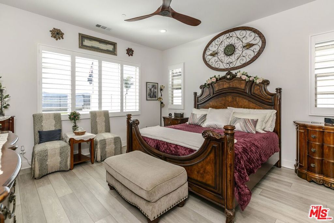
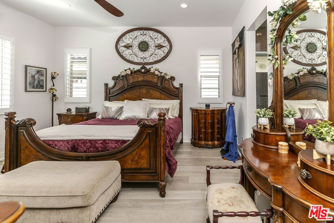
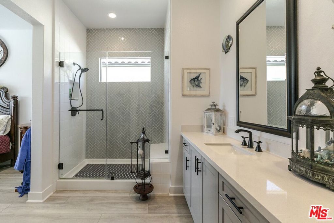
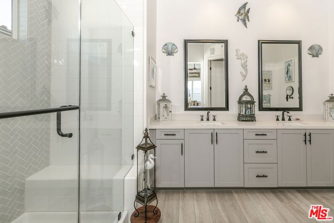
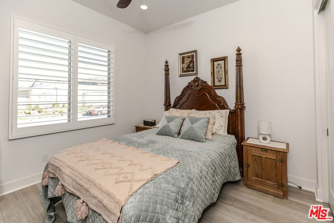
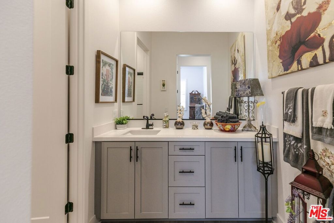
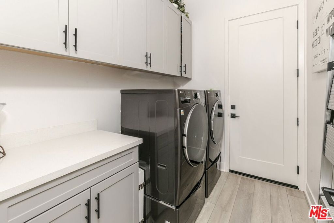
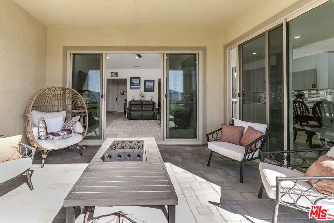
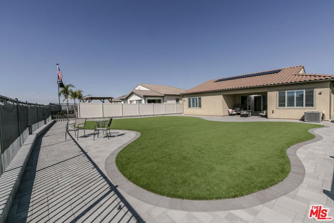
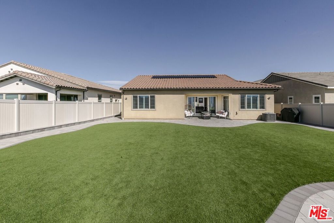
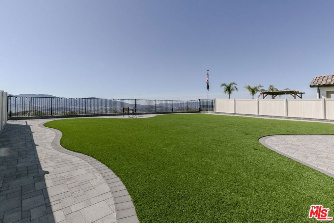
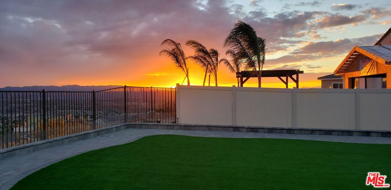
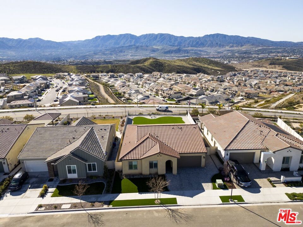
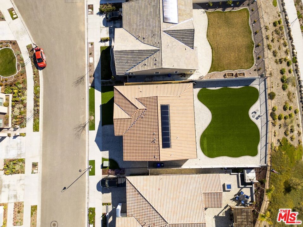
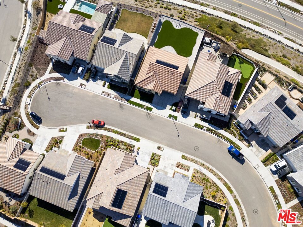
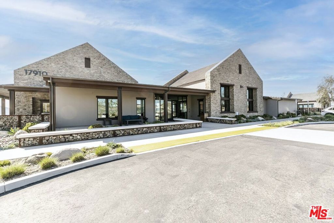
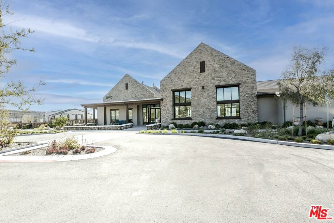
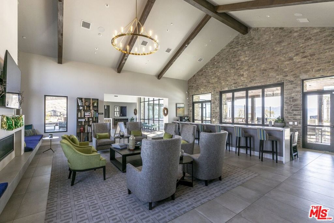
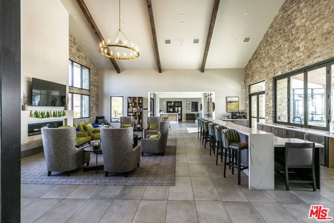
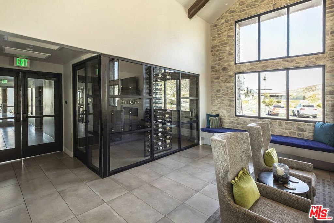
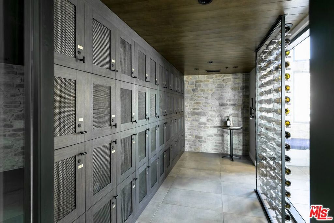
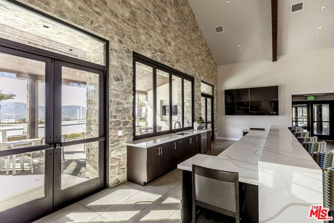
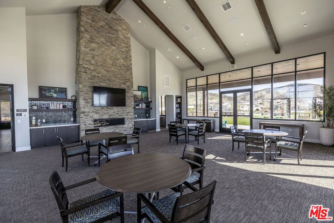
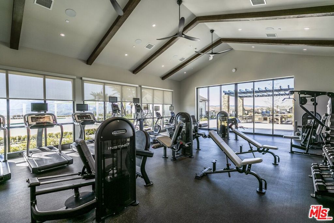
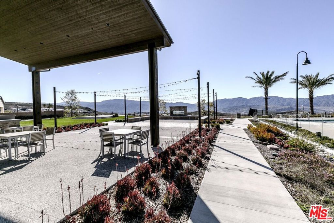
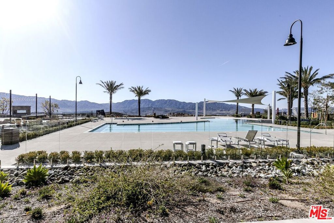
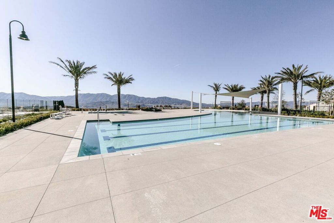
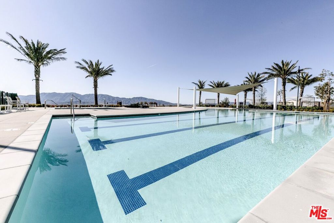
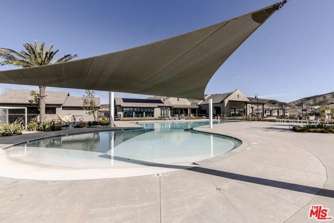
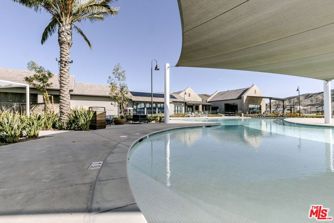
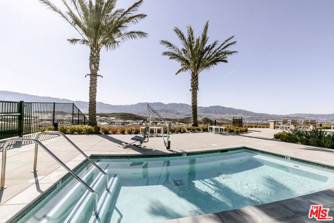
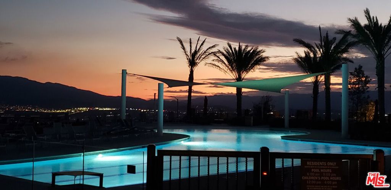
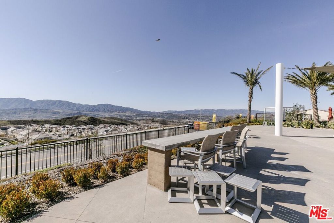
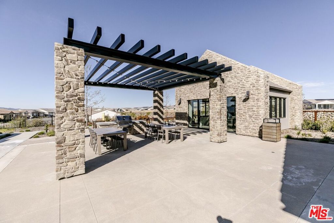
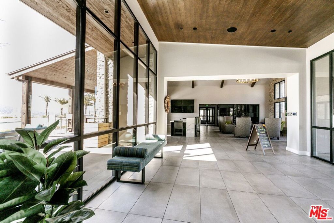
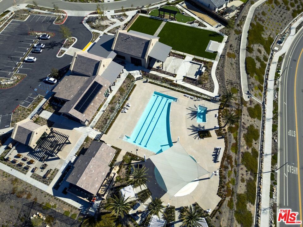
Property Description
Welcome to Altis Plan 3 at Skyline Ranch, Premier 55+ Living with Stunning Views! This is a beautifully upgraded 2-bedroom (plus bonus room), 2 1/2 bathroom residence in the sought-after 55+ community of Skyline Ranch. This exceptional home offers 1,825 square feet of thoughtfully designed living space on a 7,677 square foot lot, featuring breathtaking panoramic views of the Santa Clarita Valley. Situated on one of the premier lots in the development, the outdoor space is meticulously finished with high-quality pavers and luxurious 120-ounce turf, creating a stunning and low-maintenance retreat. Inside, over $133,000 in builder upgrades enhance every detail, including luxury vinyl plank floors, a waterfall island, soft-close cabinetry, and high-end GE Monogram appliances. The home also features solar panels, central heating and cooling, an en suite primary bathroom, and an attached two-car garage for ultimate convenience. Beyond your doorstep, Skyline Ranch offers an active and vibrant lifestyle. The VuePoint community center provides a pool, spa, lounge, and gym, while an on-site lifestyle manager curates events that bring neighbors together. Outdoor enthusiasts will love the hiking trails, dog park, and pickleball courts, making this community the perfect place to call home. Don't miss this rare opportunity. Schedule your private tour today!
Interior Features
| Laundry Information |
| Location(s) |
Inside, Laundry Room |
| Kitchen Information |
| Features |
Kitchen Island, Stone Counters |
| Bedroom Information |
| Bedrooms |
2 |
| Bathroom Information |
| Features |
Vanity |
| Bathrooms |
3 |
| Flooring Information |
| Material |
Laminate |
| Interior Information |
| Features |
Ceiling Fan(s), Separate/Formal Dining Room |
| Cooling Type |
Central Air |
| Heating Type |
Central |
Listing Information
| Address |
17908 Trek Court |
| City |
Santa Clarita |
| State |
CA |
| Zip |
91350 |
| County |
Los Angeles |
| Listing Agent |
Melissa Urena DRE #01900591 |
| Courtesy Of |
JohnHart Corp. |
| List Price |
$1,150,000 |
| Status |
Pending |
| Type |
Residential |
| Subtype |
Single Family Residence |
| Structure Size |
1,825 |
| Lot Size |
7,677 |
| Year Built |
2022 |
Listing information courtesy of: Melissa Urena, JohnHart Corp.. *Based on information from the Association of REALTORS/Multiple Listing as of Mar 24th, 2025 at 11:18 PM and/or other sources. Display of MLS data is deemed reliable but is not guaranteed accurate by the MLS. All data, including all measurements and calculations of area, is obtained from various sources and has not been, and will not be, verified by broker or MLS. All information should be independently reviewed and verified for accuracy. Properties may or may not be listed by the office/agent presenting the information.
















































